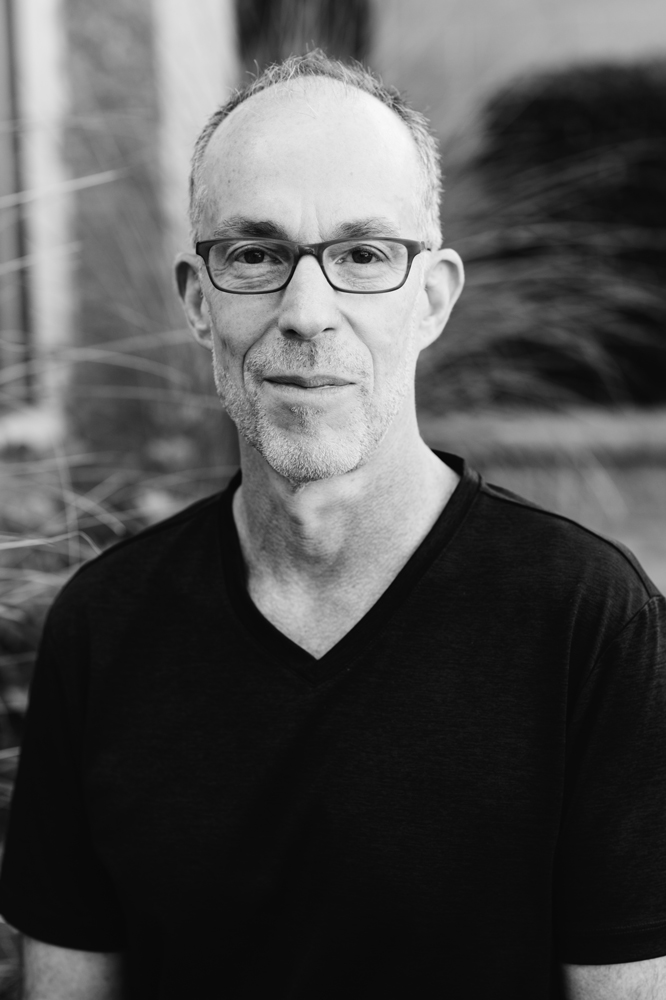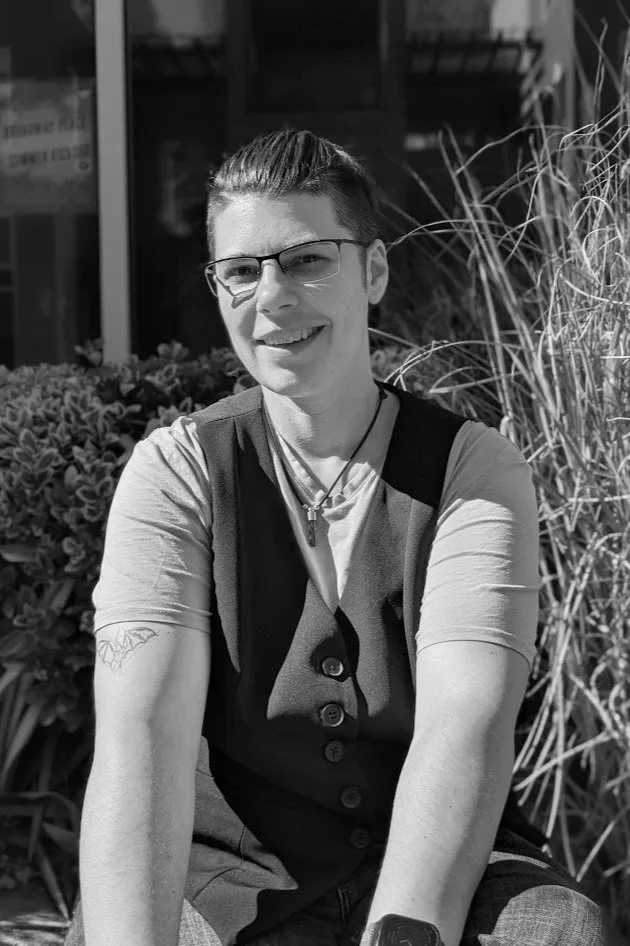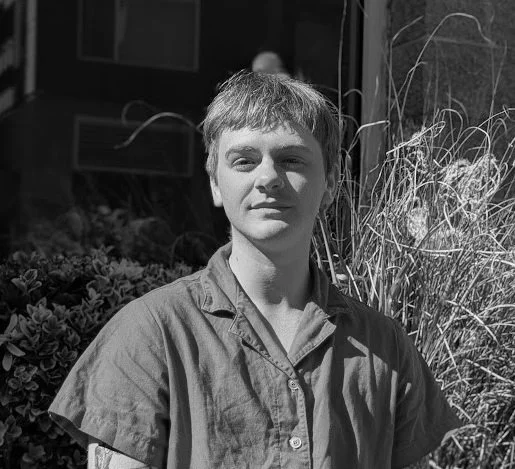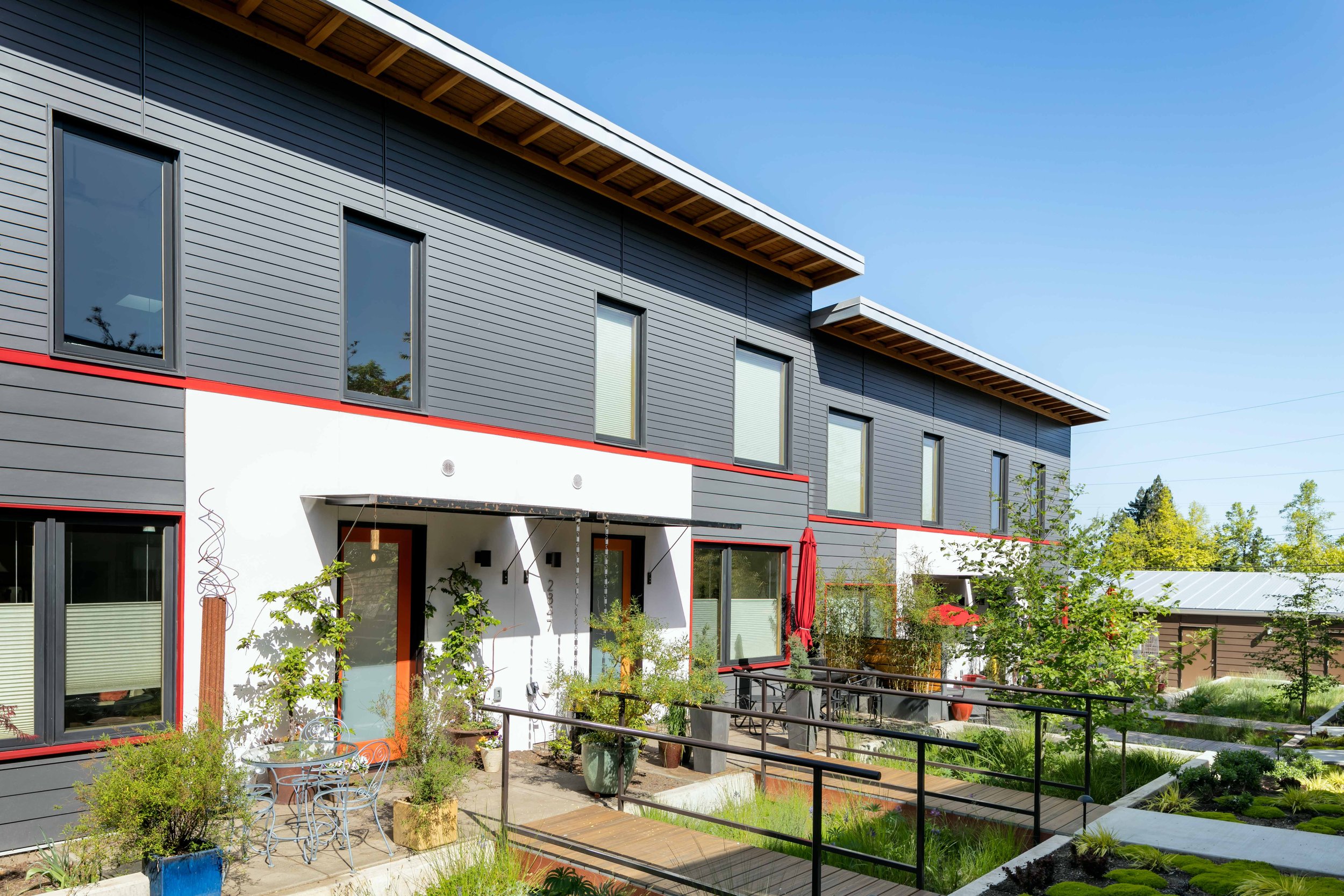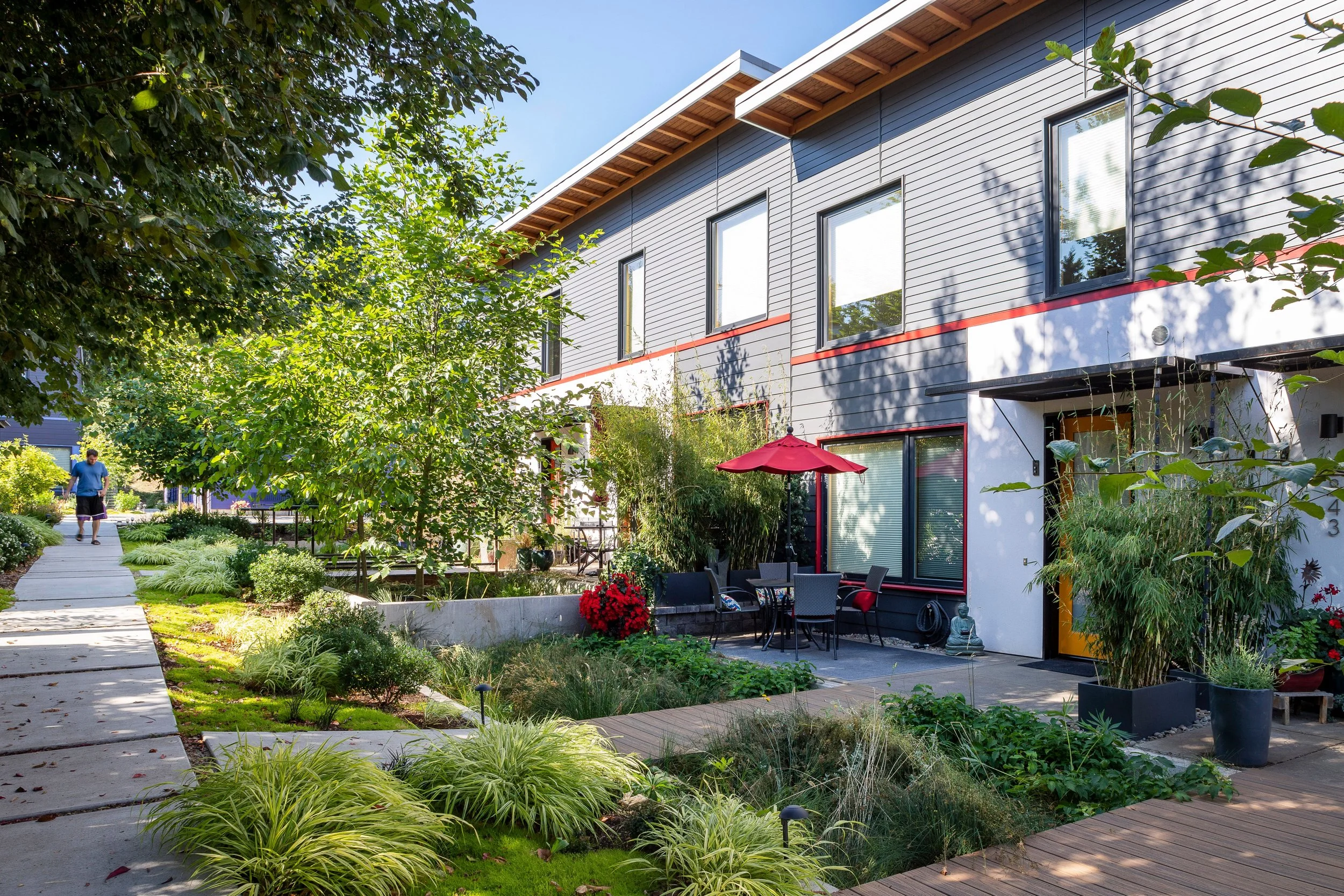
What We're About.
An architecture firm in the Pacific Northwest committed to making beautiful, smart and sustainable buildings.
For more than twenty years, the design team at studio.e has fused innovative design with state-of-the-art building science to deliver inventive, artistic, high-performance buildings.
We believe in health and renewal—for the spaces we live in and the earth we live on. Through responsible construction practices that utilize safe, energy-efficient materials, studio.e delivers projects that are equally sensitive to the individual and the environment.
The firm strives to make architecture that adds richness to people’s lives, so that they can live and work with joy and longevity. Vibrant buildings meant to last, for a vital world meant to last.
We work across the Pacific Northwest, completing projects in Eugene, Portland, Oakland, Corvallis, Medford, and Florence.
Our Team.
We know that a project, no matter how big or small, is only as good as the team behind it. We see our relationships with contractors, builders, trades people, craftswomen and men, engineers and consultants as fundamental to the success of our team, at the core of which is a group of dedicated, hardworking, and occasionally brilliant folks.
Who We Are
Jan Fillinger; AIA, CPHC, LEED ap
–
Founding Principal & Director of Design
Jan Fillinger has devoted 30 years to designing award-winning architecture that combines building science, art, and craft into sustainable, functional, and beautiful buildings. He has built a reputation for his unerring focus on a creative mix of economy, efficiency, equity, and environment that results in projects of the highest caliber.
Jan grew up in Switzerland where he was exposed to the combination of timeless craft, inspirational architecture, and enduring cultural aesthetic of centuries past, which instilled in him a deep appreciation and commitment to innovative creativity, technical design excellence, and environmental awareness. At age 22 he came to the US and earned a Bachelor’s in Economics and a Master’s in Architecture from the University of California at Berkeley. From 1986 to 1996, as the principal of his architecture practice in Berkeley he designed over a hundred residential and commercial projects.
After moving to Eugene in 1997, Jan worked for WBGS Architects (now Pivot Architecture), where he designed the addition to the Community Corrections Center and was lead design architect of the Heron Building in the center of downtown. In 2000 he joined forces with two mechanical engineers and another architect to form SOLARC Architecture + Engineering, a firm specializing in cutting-edge energy-efficiency and sustainable design. SOLARC grew to a firm of two dozen, spearheading or consulting on a wide variety of commercial and residential projects, with a crucial role in the design of hundreds of millions of dollars’ worth of green projects in California, Oregon, Hawaii, Washington, and Utah. In 2006 Jan left SOLARC and formed Studio-E Architecture, PC.
Teri Reifer
–
Director of Operations
Teri received her Masters in Social Welfare from UC Berkeley. She is a Licensed Clinical Social Worker. In addition to maintaining a private practice, she works as STUDIO-E’s Office Manager, overseeing day-to-day operations and business details. Teri is also a partner and managing member of the LUCiA and Arcadia Townhouse developments. Her strong organizational skills, empathy, efficiency, and attention to detail that she applies to all her endeavors are an important asset to the well-being and smooth functioning of Studio.e.
Eli Nafziger
–
Architect, Project Manager
Oregon-born and a University of Oregon graduate, Eli has returned from living in other states and abroad to work as a designer and project manager on a range of residential and commercial projects, previously for Studio 3 Architecture in Salem OR, and for Willard C. Dixon Architect in Eugene OR. He joined the Studio-E team in early 2018.
Eli has a strong interest in affordable and ‘Missing Middle’ housing and high-efficiency sustainable design. When he’s not exploring the remote corners of Oregon with his two teenagers, Eli volunteers his time teaching architectural concepts to elementary students in Eugene, as part of the AIA’s Architects in Schools program.
Jay Elder; LeeD AP
–
Project Manager, Design Associate
Jay grew up in Texas and received his Bachelor of Architecture from the University of Texas, where he helped design everything from national park visitor centers to museums. After moving to the Pacific Northwest in 2005, Jay worked on a wide variety of projects, ranging from tiny houses to high-rise buildings. After a stint with SERA Architecture in Portland, where he collaborated on several award-winning apartment buildings, he joined Studio-E in 2016.
Jay is known for his elaborate diagrams describing big ideas. He is a master of Revit and various other challenging rendering software. A dedicated researcher of architectural materials and building technology, Jay is an inveterate tinkerer who enjoys tackling technical details that result in high-performance projects and several of his LEED projects have achieved Platinum ratings.
CAMERON EWING
–
Project Manager, Design Associate
Born and raised in Oregon, Cameron joined Studio-e after receiving a Bachelor of Architecture with a minor in sociology from the University of Oregon. Prior to his academic studies, Cameron served as a volunteer firefighter and in the Army National Guard from 2001 to 2010, achieving the rank of Sergeant (E-5). While enlisted, he was deployed to Iraq for two tours and to Hurricane Katrina in 2005. Between deployments, he worked as a builder for McIntyre Construction in Eugene, Oregon.
Cameron is passionate about the interface between the built environment and the communities they impact. While studying at the University of Oregon, he served on the River Road Community Organization (RRCO) Board for 5 years, learning invaluable lessons about land use, affordable housing, development, and most importantly, how skillful communication is paramount for the success of any project or collaboration.
Sarah homister
–
Design Associate
Sarah moved to Eugene in 2013 for a graduate education at the University of Oregon. She moved from her rural hometown to the Twin Cities of Minnesota to attend Hamline University, where she obtained a Bachelor’s Degree in Physics and a minor in Fine Art. Combining these two passions led her to architecture and the University of Oregon, due to its reputation of being one of the nation's top sustainable architecture schools - where she obtained a Masters of Architecture and a Masters of Interior Architecture.
Sarah continues to study Architecture with the goal of becoming a licensed Architect. Her architectural interests and passions are in multifamily housing, low-income housing, exploring new visual communication techniques, and the intersections of technology and design. She is also passionate about how the built environment influences its human occupants psychologically, visually, thermally, tactilely, and acoustically. Sarah is an associate member of the AIA and is working toward becoming NCARB-certified.
mars cantrell, leed ap
–
Design Associate
Born and raised in Eugene, Mars has returned home to join Studio.e after spending a decade living and working in Moscow, Idaho, where he received his BS and Master of Architecture, with a minor in Diversity and Stratifications, from the University of Idaho.
While in Moscow, Mars had the opportunity to work with a variety of firms and non-profit organizations to serve his rural community through thoughtful and innovative community-centric design. He taught students in the award-winning Idaho Design Build program, developed affordable housing with the Hills and Rivers Housing Trust, and worked on a wide variety of public projects with Knit Studios.
Mars is passionate about equity through design and is grateful for the opportunity to use his experience to make his hometown a more sustainable and affordable place.
What We Do Best.
From architecture to urban planning, and quite a bit in between.
01.
–
ARCHITECTURE
We offer a broad range of architectural services and are proud to have designed buildings at many scales - from home remodels and new construction, to high-density housing, restaurants & schools.
02.
–
INTERIORS
Our team of designers and builders deliver beautiful interior projects & consultation, whether they're part of a new build, a commercial tenant improvement, or a residential interior project.
03.
–
PLANNING
While much of our work is at the individual site scale, studio.e has also developed masterplans for school campuses, communities and neighborhoods, from smaller 10-unit developments to district scale mixed-use hubs.
04.
–
Green CONSULTING
As pioneers of the
Passive House Method
in the Pacific
Northwest,
we offer expert
consulting on a
number of green
approaches, from
better-than-code,
to LEED,
to Passive House, to
Net-Zero,
and beyond.

Custom Homes & Remodels
–
our stock-in-trade
Houses should awaken the senses, respond to their surroundings, and foster life. With well over a hundred houses to date, we've built projects of all scopes - from small urban lots all the way to sweeping rural landscapes. In partnership with trusted engineers and builders, our team transforms financial and technical challenges into effective and elegant solutions.
Multi Family Housing
–
Integrated and connected neighborhoods
We've been both the architects and the planners on several highly successful, award-winning multifamily projects throughout the Pacific Northwest. Our aim is always the same: to enrich the livability of a neighborhood while preserving its character and enhancing the lives of its residents.
Commercial Architecture
–
From Boutique Retail to Hospitality
And Education
Our approach to commercial architecture goes beyond slick storefronts and well-designed classrooms. We design inclusive, generous and welcoming spaces. Due to their public nature, we put even more emphasis on the design’s physical accessibility, environmental impact, and community connections.
Small & Tiny Houses
–
small-scale floorplans for full-scale living
The Pacific Northwest is in a housing renaissance - small houses have never been as easy to build. Smaller units mean more flexibility, along with environmental and economic benefits.
Our team designs unique tiny houses for a wide set of clientele, and contributes designs to local programs for houseless individuals.
Passive House Expertise
–
Pioneering the Passive House Method in the Pacific Northwest
As early adopters, we've been able to design over a dozen Passive - Certified buildings in the Pacific Northwest. Each of these buildings integrates state-of-the-art sustainability and high-performance design principles, resulting in exceptionally healthy, harmonious, and nurturing spaces.
Like to Chat?
Stop by our Eugene office.
Our door is almost always open and we're happy to chat about your potential project. We're on the ground floor, easy to find, and you can walk right in.
studio.e
245 W Broadway
Eugene, OR, 97401
Send us a note
Drop us a note any time and one of our team will get back to you promptly. Use the adjacent form or the email below and we'll get the ball rolling.
info@studioearchitecture.com
Or give us a call
Want to talk by phone? Call us during business hours and we’ll be happy to jump on the line.



