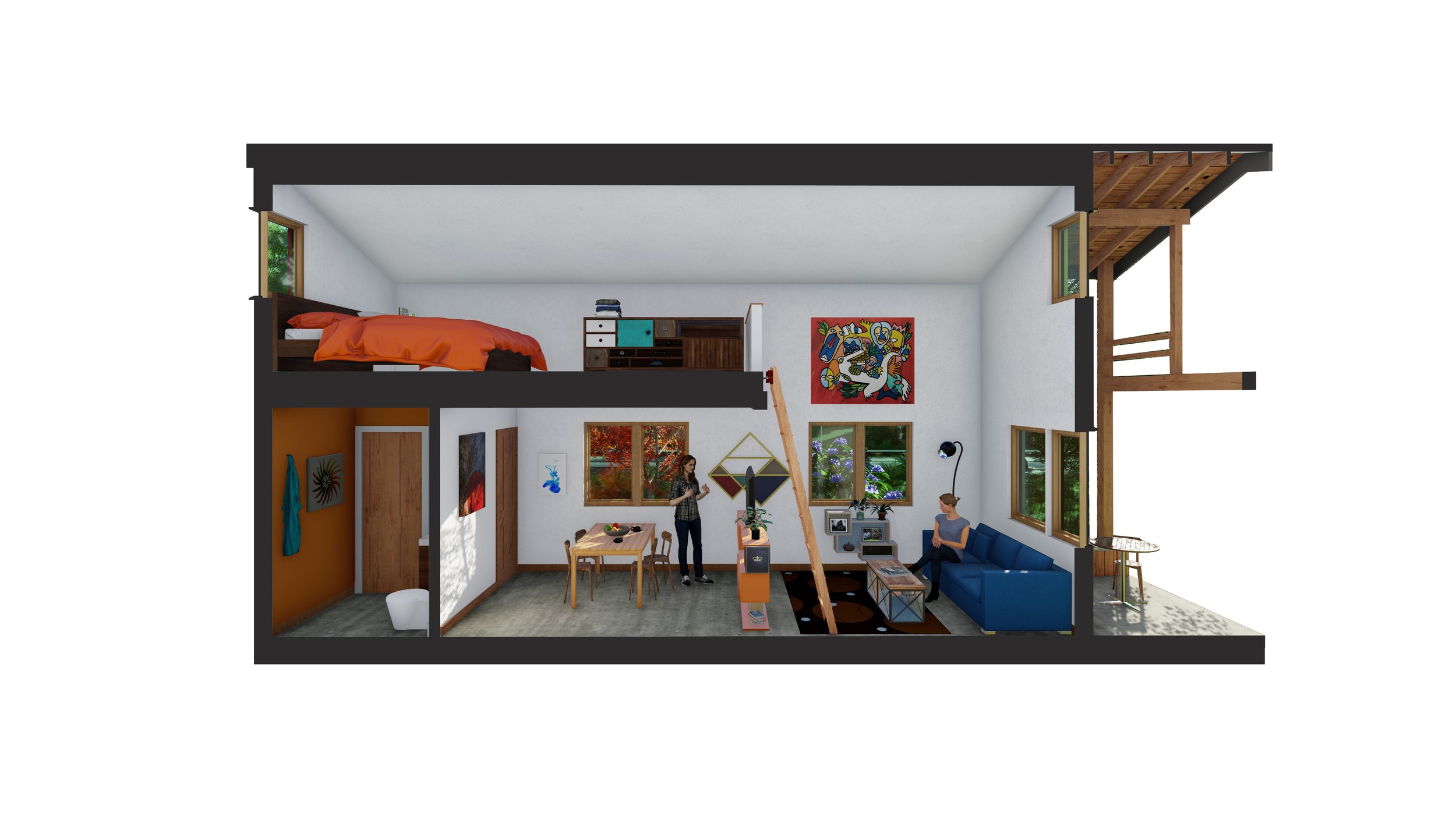One Size Fits Small
A highly customizable tiny house concept
Location | Salt Lake City, Utah
Project Type | Single-Family Residential
Size | ~160 SF per module
Completion | Proposal
Architecture | Jan Fillinger, design principal; Cameron Ewing, project manager Interior Design | Studio.e Architecture Lighting Design | Studio.e Architecture Structural | Pioneer Engineering
The One Size Fits Small tiny house is designed to accommodate a variety of possible layouts using a modular system. Residents can mix and match room modules together in a configuration that best suits their lifestyle and site constraints. Unusual for its kind, these mix and match pre-designed modules allow for customization to be carried out affordably. The flexibility and adaptability of the various modules, ensure that the unit will work well for a wide range of lifestyles and household types. This tiny house is designed to ANSI 117.1 Accessible Unit standards with minor modifications.
The construction of the tiny house combines simple, readily available, affordable materials to present a structure with high integrity, energy efficiency, longevity and durability throughout. Sustainability features include advanced framing techniques, a continuous layer of exterior mineral wool insulation to improve thermal performance and a heat-recovery ventilator with a MERV-14 filter to provide fresh filtered air.
To reduce urban sprawl, this tiny house, with its simple footprint and clean elevations, is ideal for site infills. Multiple units can even be built together on one site to densify existing neighborhoods.












