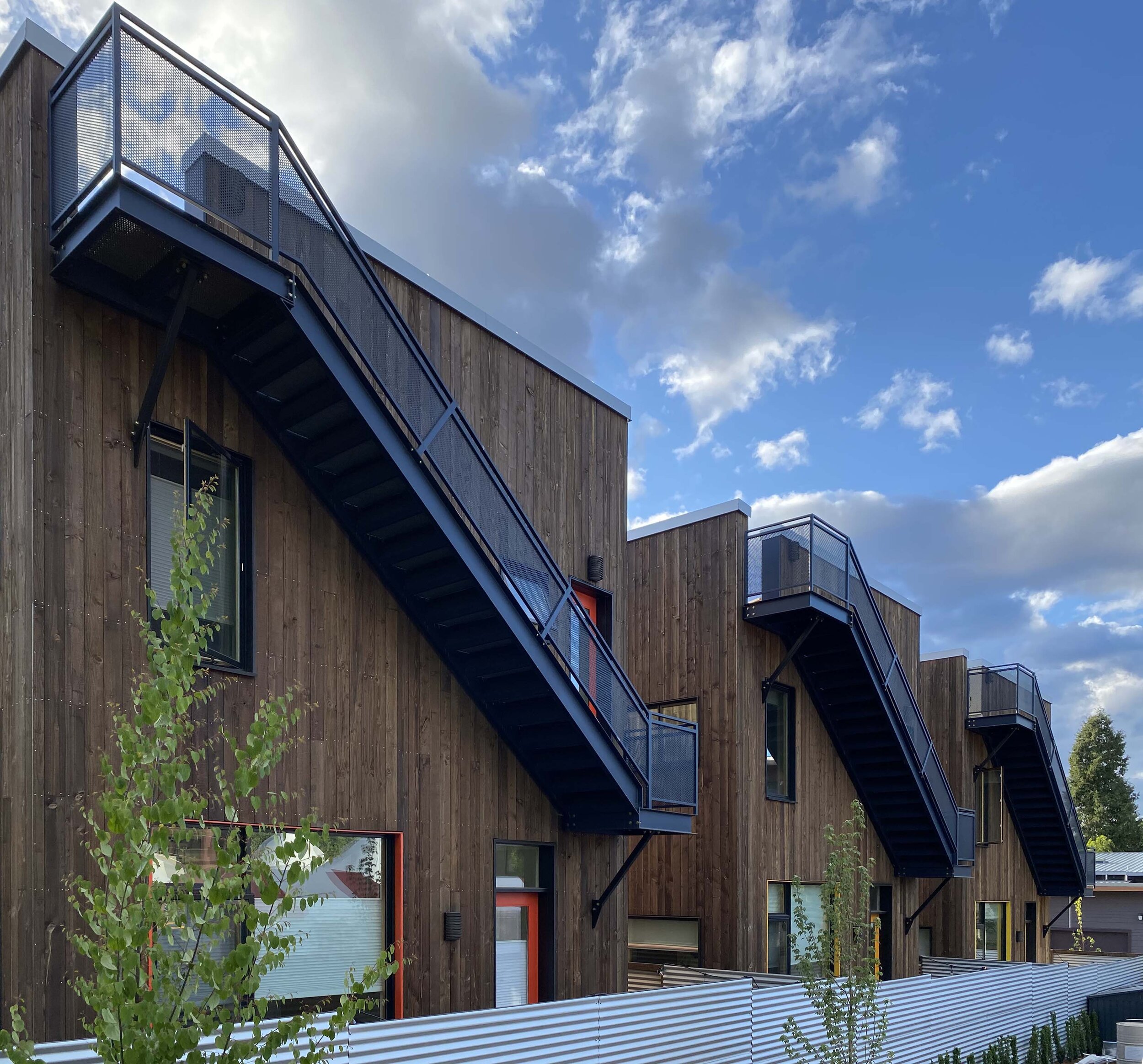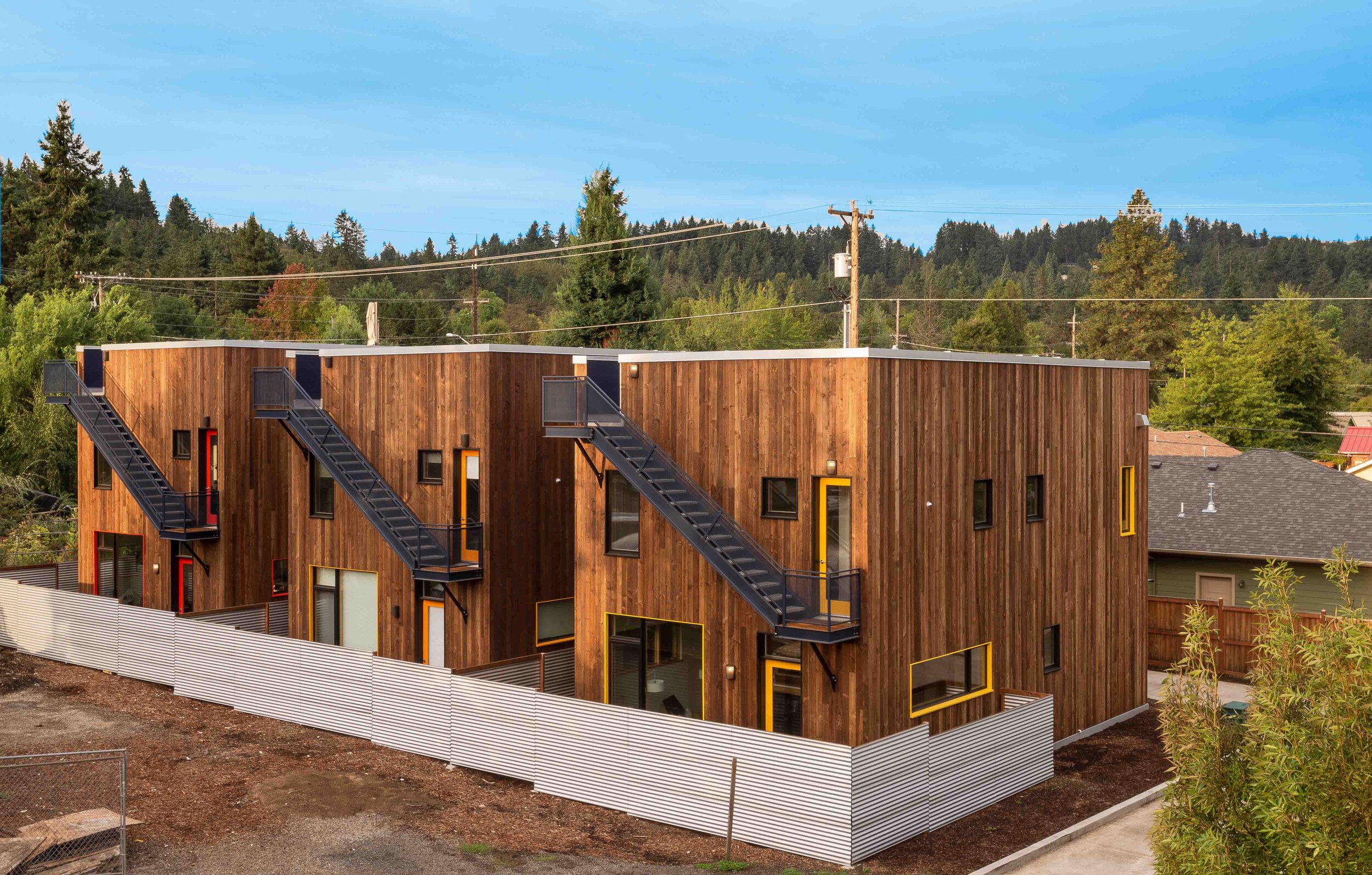Skyview Houses
Three Modern, Urban homes in the heart of a dynamic neighborhood
Location | Eugene, Oregon
Project Type | Multi-Family Residential
Size | Three units, each 1460 SF
Completion | 2019
Architecture | Jan Fillinger, design principal; James Miller & Eli Nafziger, project manager Interior Design | Studio.e Architecture Lighting Design | Studio.e Architecture Structural | Mortier Ang Engineers
Builder | NowHaus Construction
Illustrations and Photography | Aaron Montoya, Mike Hopper Illustration + Design
Completed in 2019, these three stand-alone homes offer the best in contemporary urban living.
Articulated in a simple modern palette of finishes, the ground floor contains kitchen and living spaces with direct access to the outdoors. The second floor contains a generous master suite in addition to two bedroom and baths, while the top level of each home offers a large outdoor patio with sweeping views of the city and landscape beyond.














