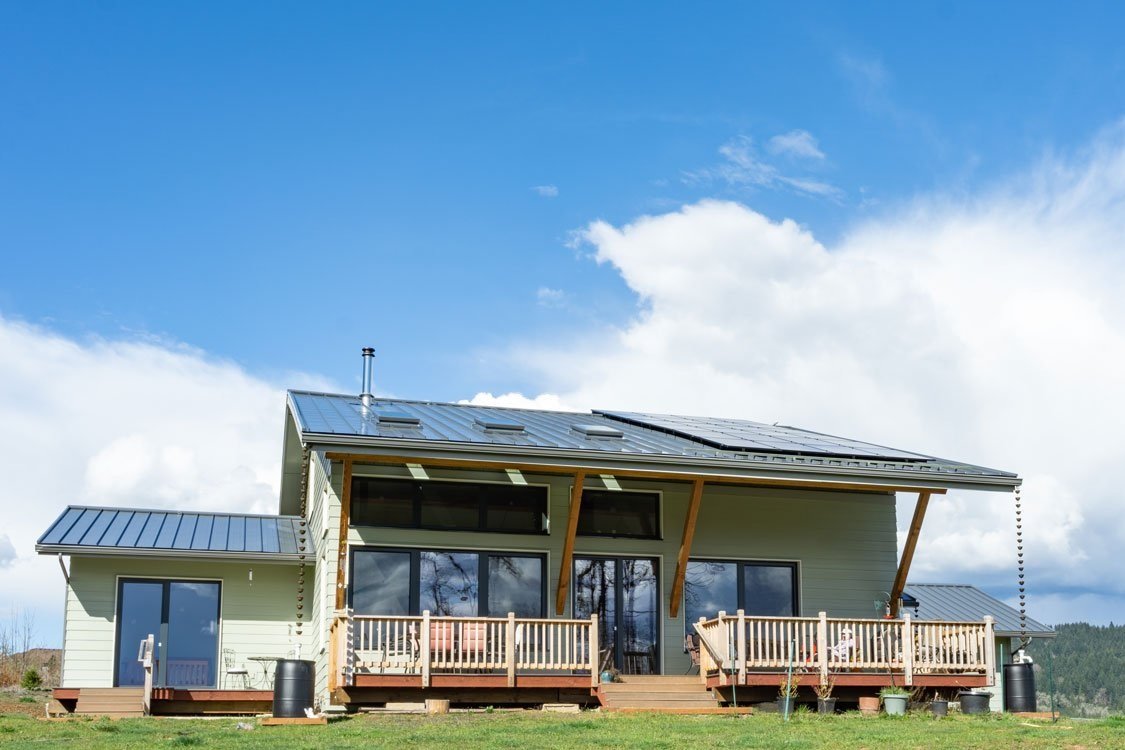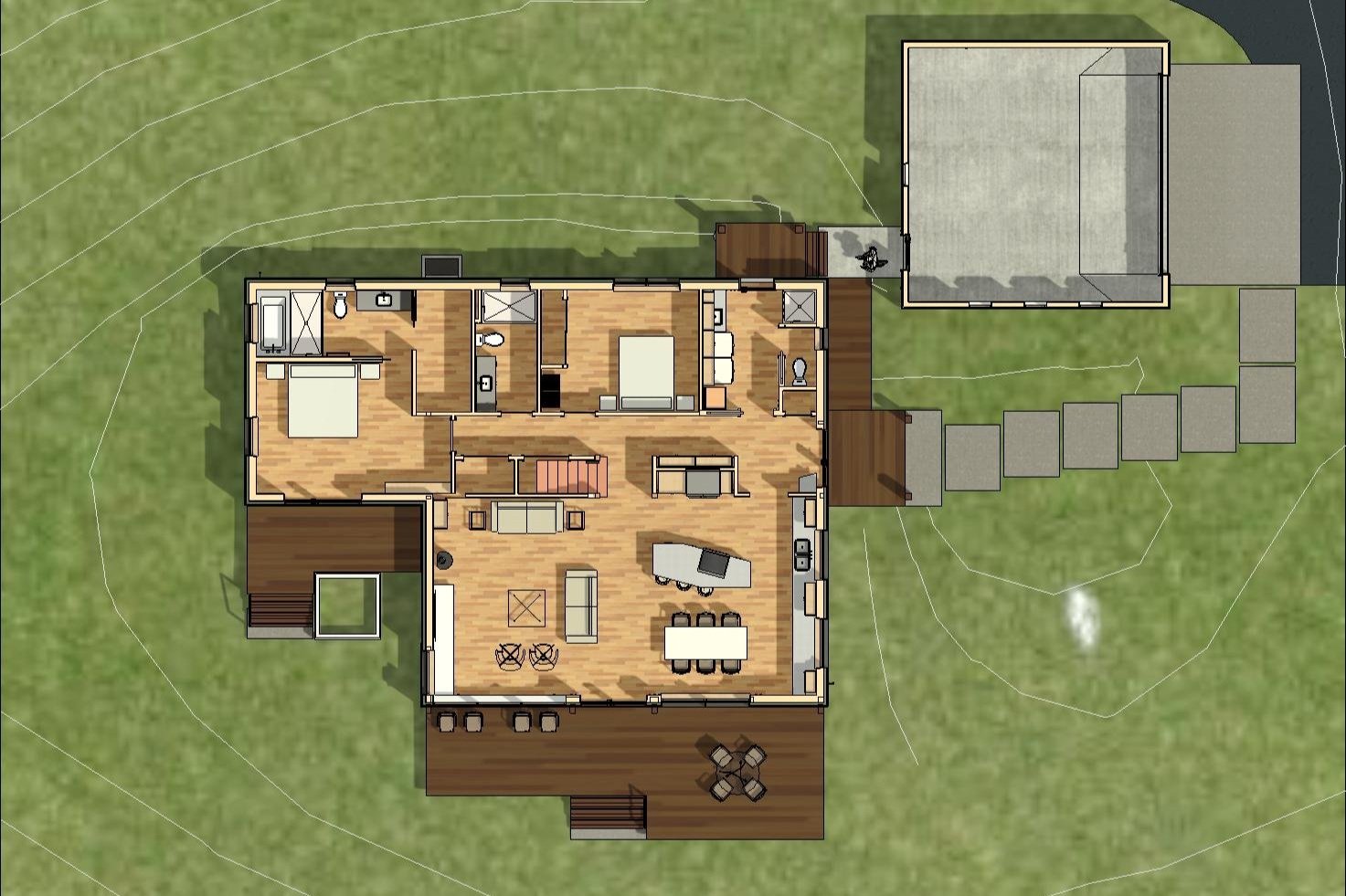Wallace Creek Passive House
A high performing, owner-built passive house
Location | Springfield, OR
Project Type | Single-Family Residential
Size | 2200 SF
Completion | 2022
Architecture | Jan Fillinger, design principal; Jay Elder, project manager
Interior Design | Jan Fillinger
Lighting Design | Jan Fillinger
Structural | Pioneer Engineering
Contractor | Owner-Built High-Efficiency HVAC | Win Swafford, CPHC Passive House Consultant | Chris Deel, CPHC
The Wallace Creek Passive House was largely built by the owners, who were enthusiastic about including a number of ambitious features. To make an airtight envelope, they carefully taped all the sheathing joints in the floors, walls and roof. Exterior walls include a thick layer of cork insulation outside the sheathing. The lower floor and roof include a deep cavity filled with insulation. Windows and doors are triple pane units from Zola, with metal-clad wood frames. Fresh air circulates continuously with a heat-recovery ventilator by Zehnder. A SANCO2 heat pump water heater uses climate-friendly CO2 refrigerant instead of the climate-warming R410A refrigerant.
The owners report that the house stays extremely comfortable, due to the high level of insulation and air sealing, and the Zehnder ventilation system keeps the inside air fresh. A mini-split heat pump supplements the minimal space heating and cooling needs and a small wood stove adds backup heat and ambiance during the coldest winter days. A grid-tied solar photovoltaic system provides enough energy to make the house net-energy-positive.











