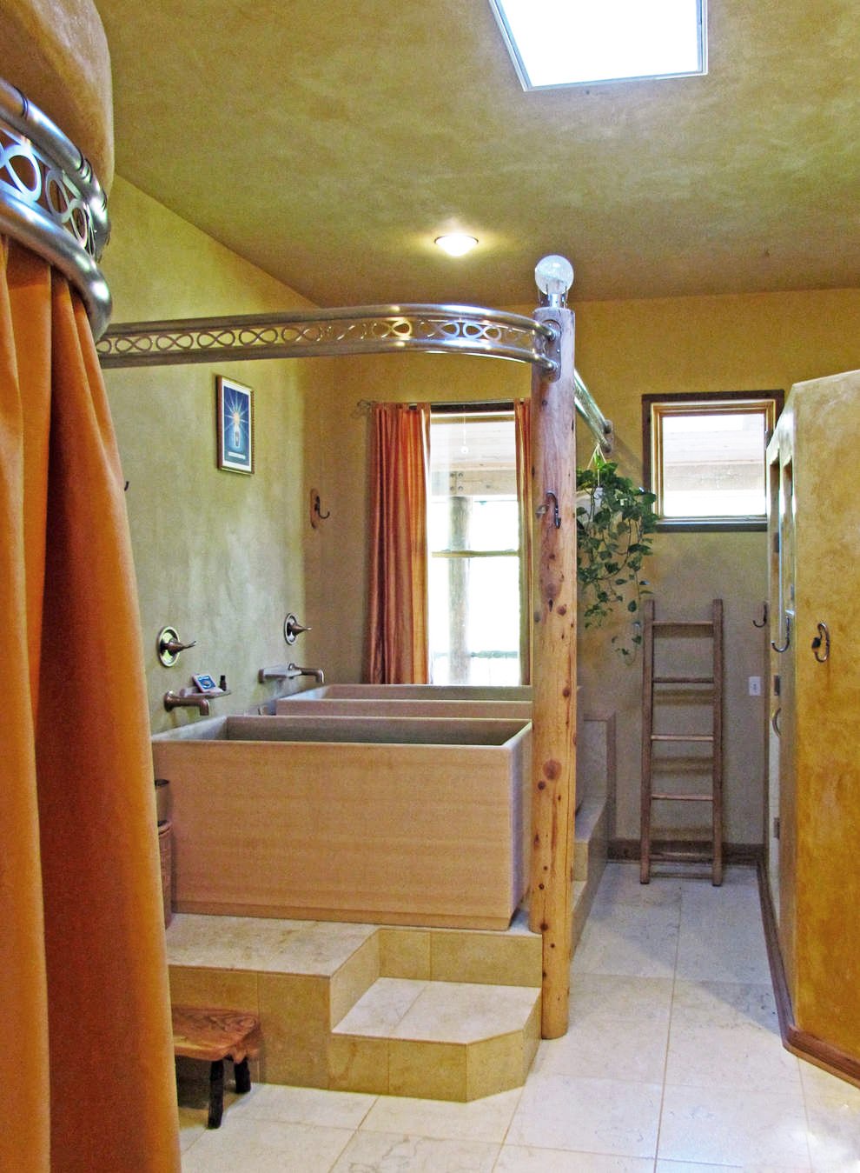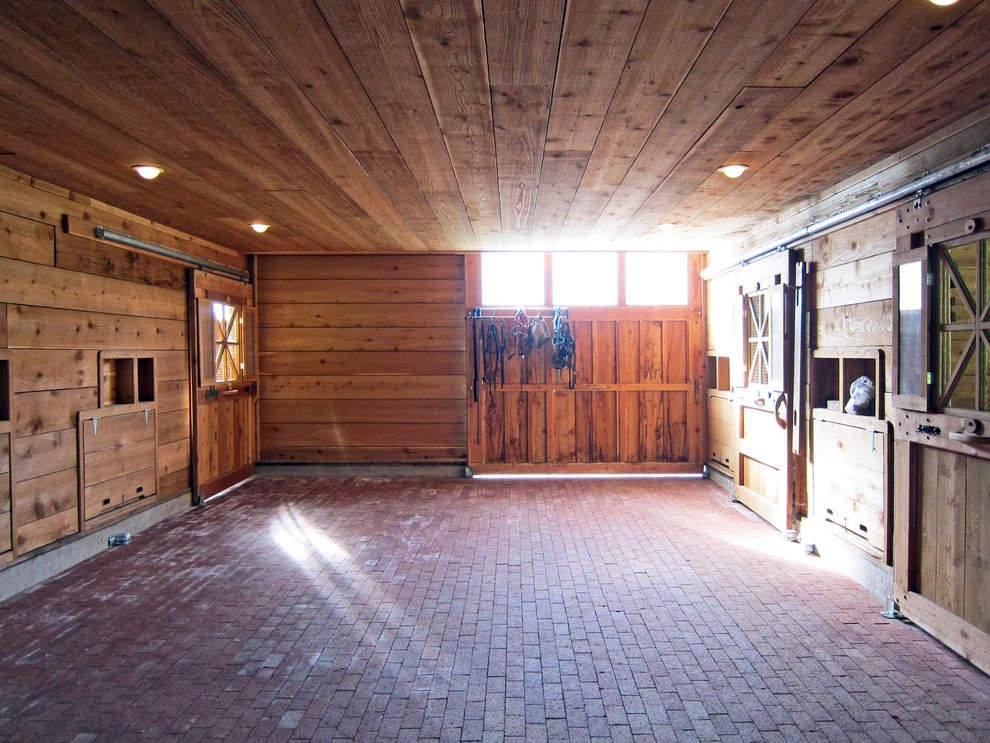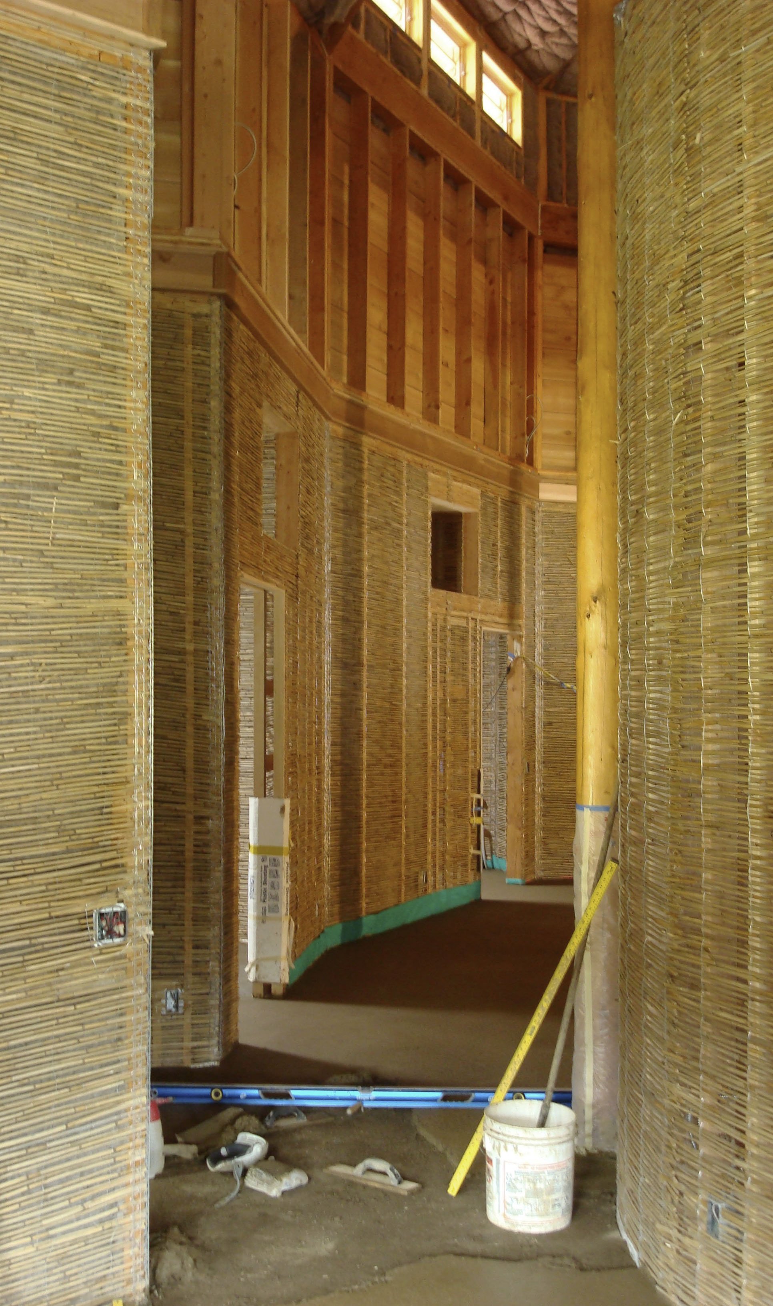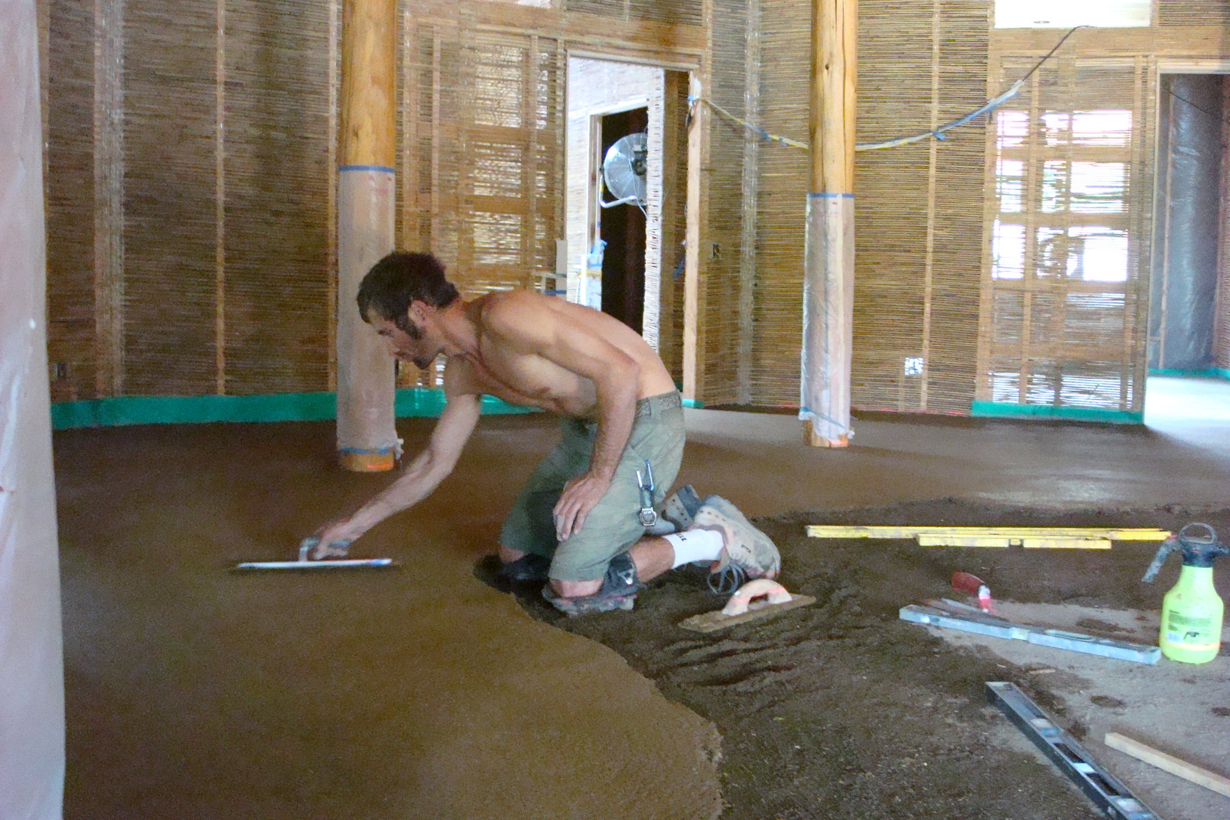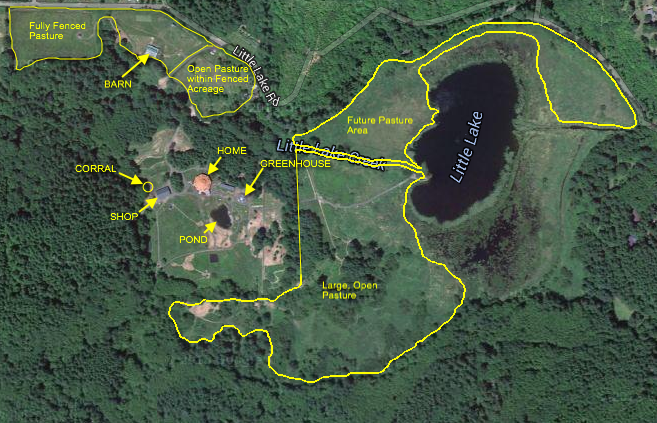Triangle Lake Eco-Farm
hexagonal farmstead in the rural willamette valley
Location | Blachly, Oregon Project Type | Single-Family Residential Size | 4050 SF conditioned space, 4300 SF unconditioned workshop Completion | 2008
Architecture | Jan Fillinger, design principal Interior Design | Jan Fillinger Lighting Design | Jan Fillinger Structural Engineering | Hal Pfeifer, PE, LLC General Contractor | Ecobuilding Collaborative of Oregon
unique construction method
designed for homesteading, and independent living
sheeps wool, earthen floors oiled with linseed, reed mat and plaster walls, solar panels that cover a large-scale composting system, geodesic dome as a large greenhouse, composting digesters in basement, unique “found material” construction
large workshop with horse stables

