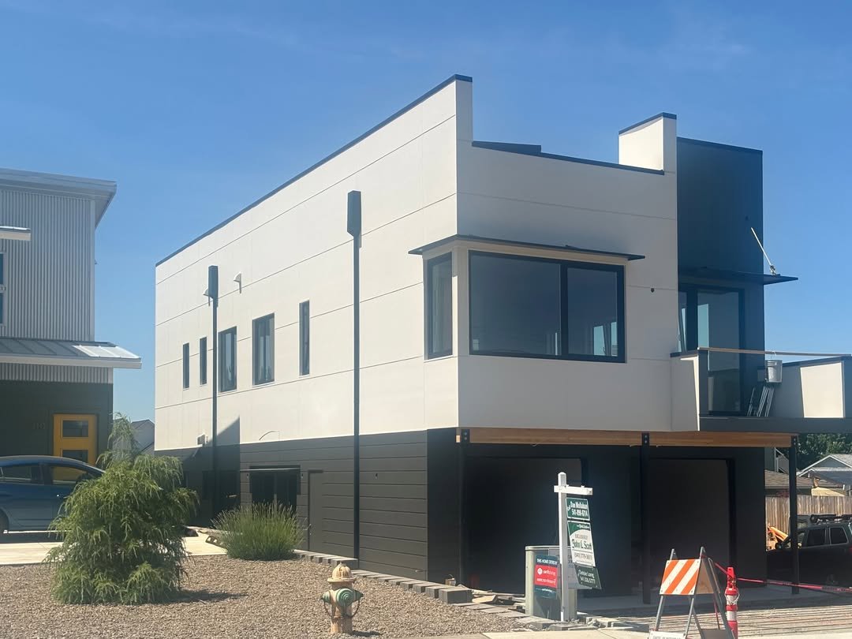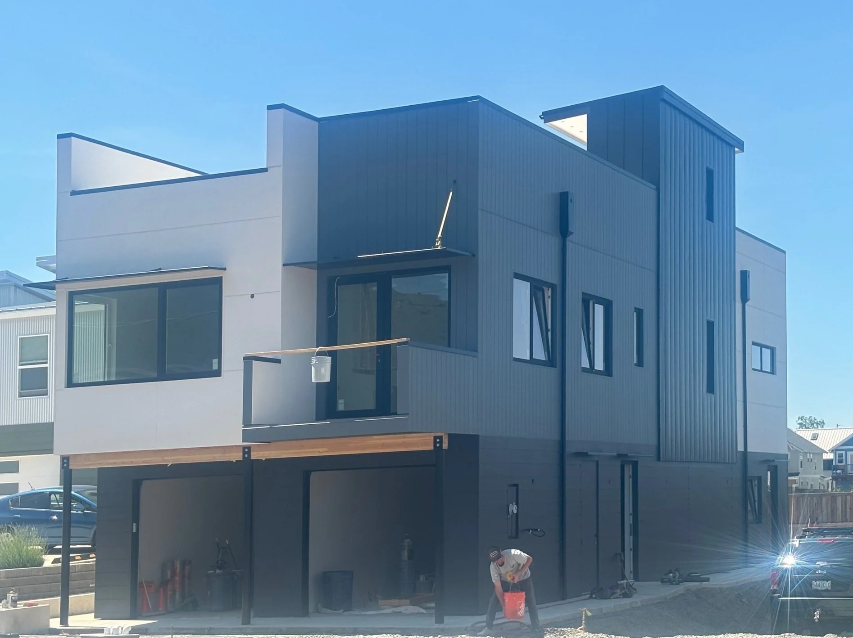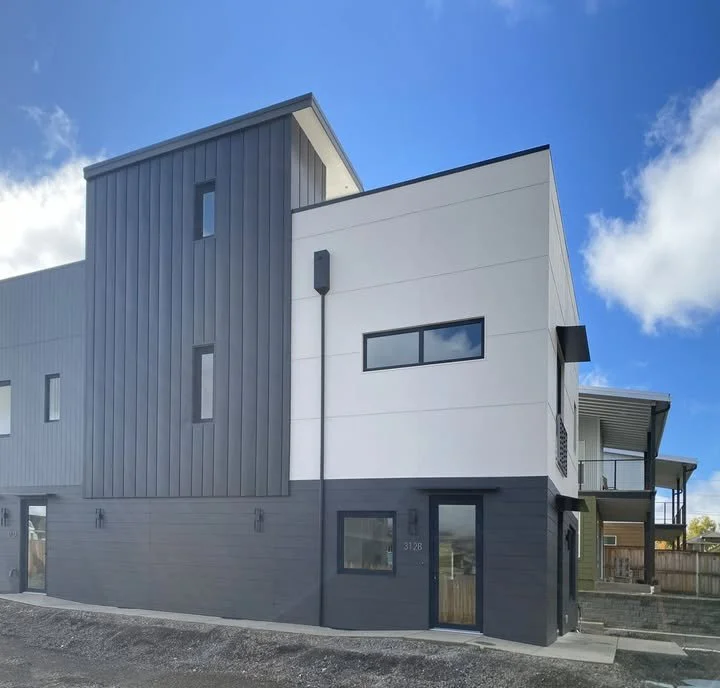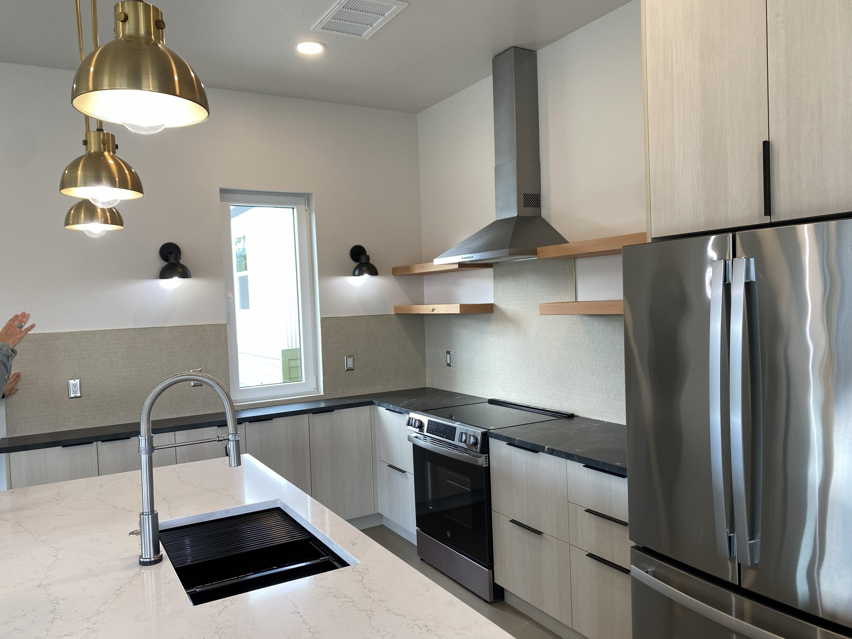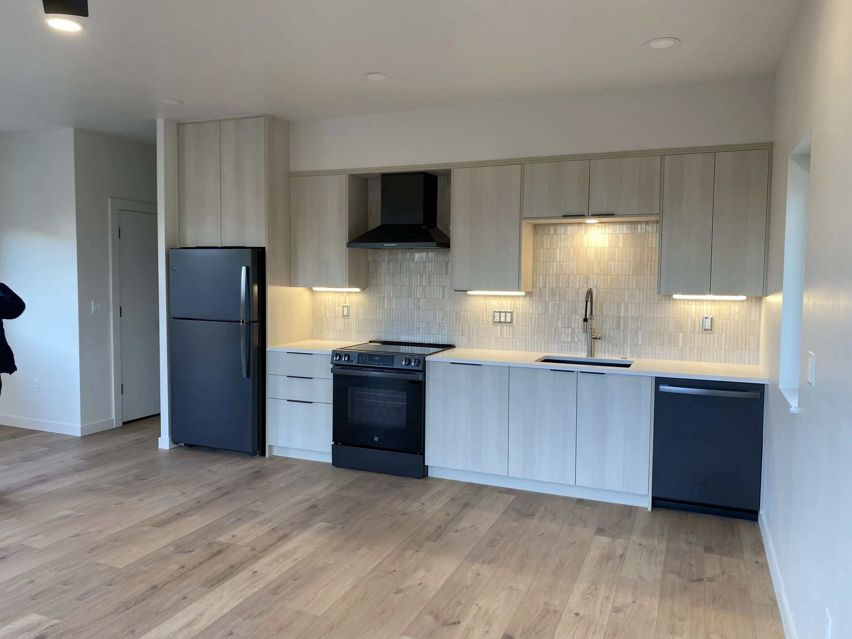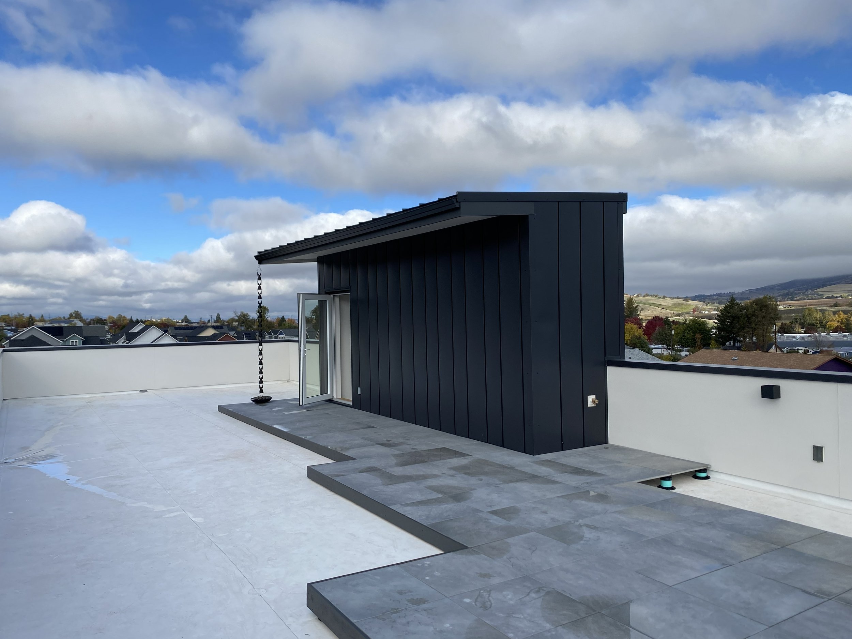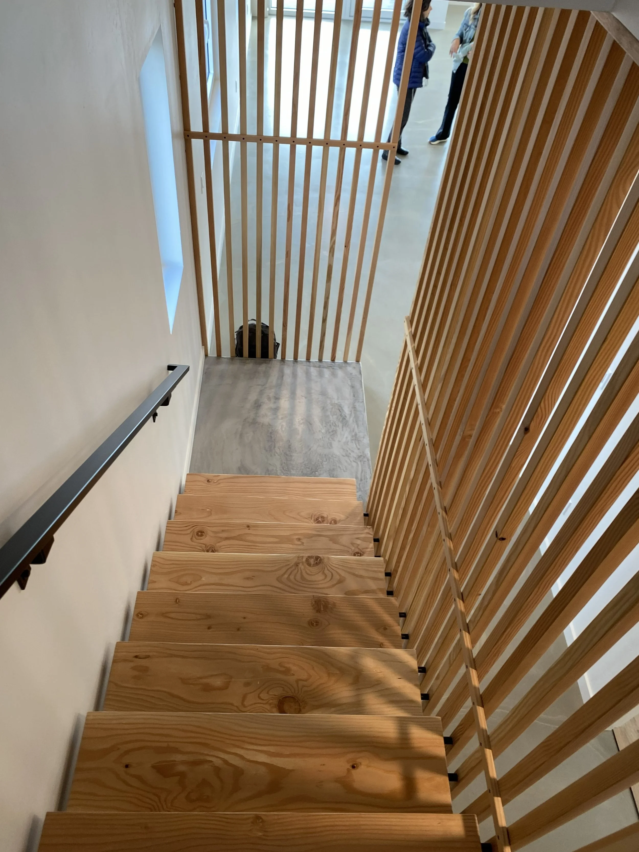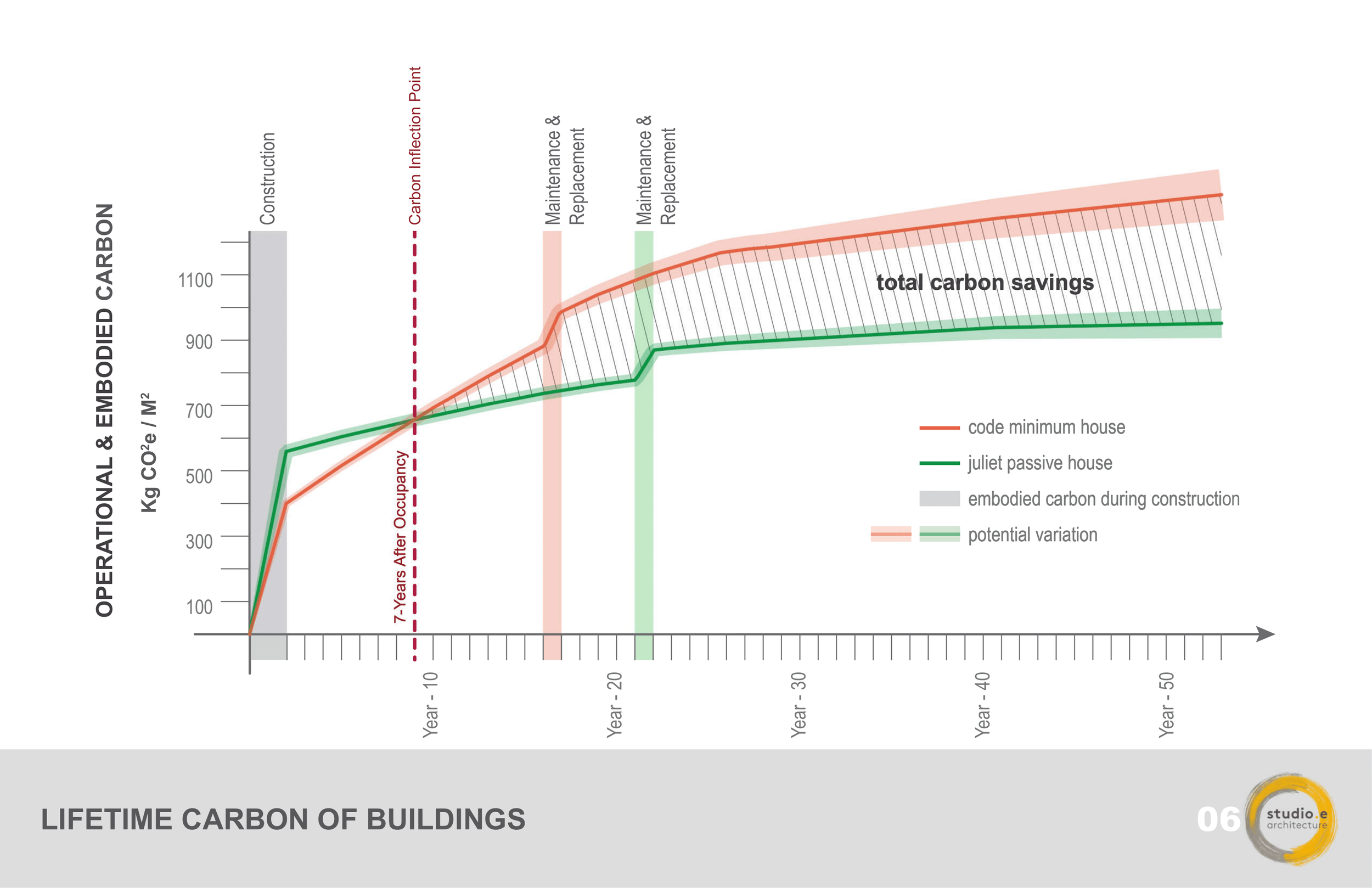Romeo + Juliet Passive Housing
high performing, climate resilient middle scale infill housing
Location | Talent, OR
Project Type | Multi-Family Residential
Number of Units | Four (two duplexes)
Size | (2) 1900 SF Residences, (2) 785 SF ADUs, (2) 532 SF Garages
Completion | 2025
Architecture | Jan Fillinger, design principal; Jocelyn Reynier, project manager
Interior Design | Studio.e Architecture
Structural | Smith Engineering, LLC
Contractor | Solid Ground Building (Certified Passive House Builder)
Passive House Consultant | Jocelyn Reynier, CPHC
Nestled in the City of Talent’s high-density urban zone, this compact four-unit design provides sustainable and much-needed middle-scale housing to support the community’s Almeda wildfire rebuild efforts. Romeo and Juliet, each a free-standing duplex, share a block with Ashland’s Shakespeare Festival theater, hence the name. Each two-story structure features a one-bedroom ADU and two-car garage on the ground floor and a three-bedroom unit on the second floor, along with a roof terrace to take in the beautiful views of the nearby Ashland Hills.
Juliet duplex is a Phius-certified Passive House. Key high-performance features include: a Zehnder HRV to provide fresh, filtered air even during the wildfire smoke season, triple-pane windows and exterior awning shades to temper seasonal fluctuations, and extra insulation. Extra effort was made to use low embodied carbon materials, such as cellulose insulation, a SANC02 Heat Pump Water Heater and concrete made with slag and bio-char. Fiber cement and metal siding, mineral wool exterior insulation and diligent air sealing create a durable and fire-resistant envelope.
Juliet’s energy model predicts an annual energy usage of 65% less than the typical house. A rooftop PV array can bring this project to Net Zero.
The Romeo duplex will be built to Earth Advantage standard.

