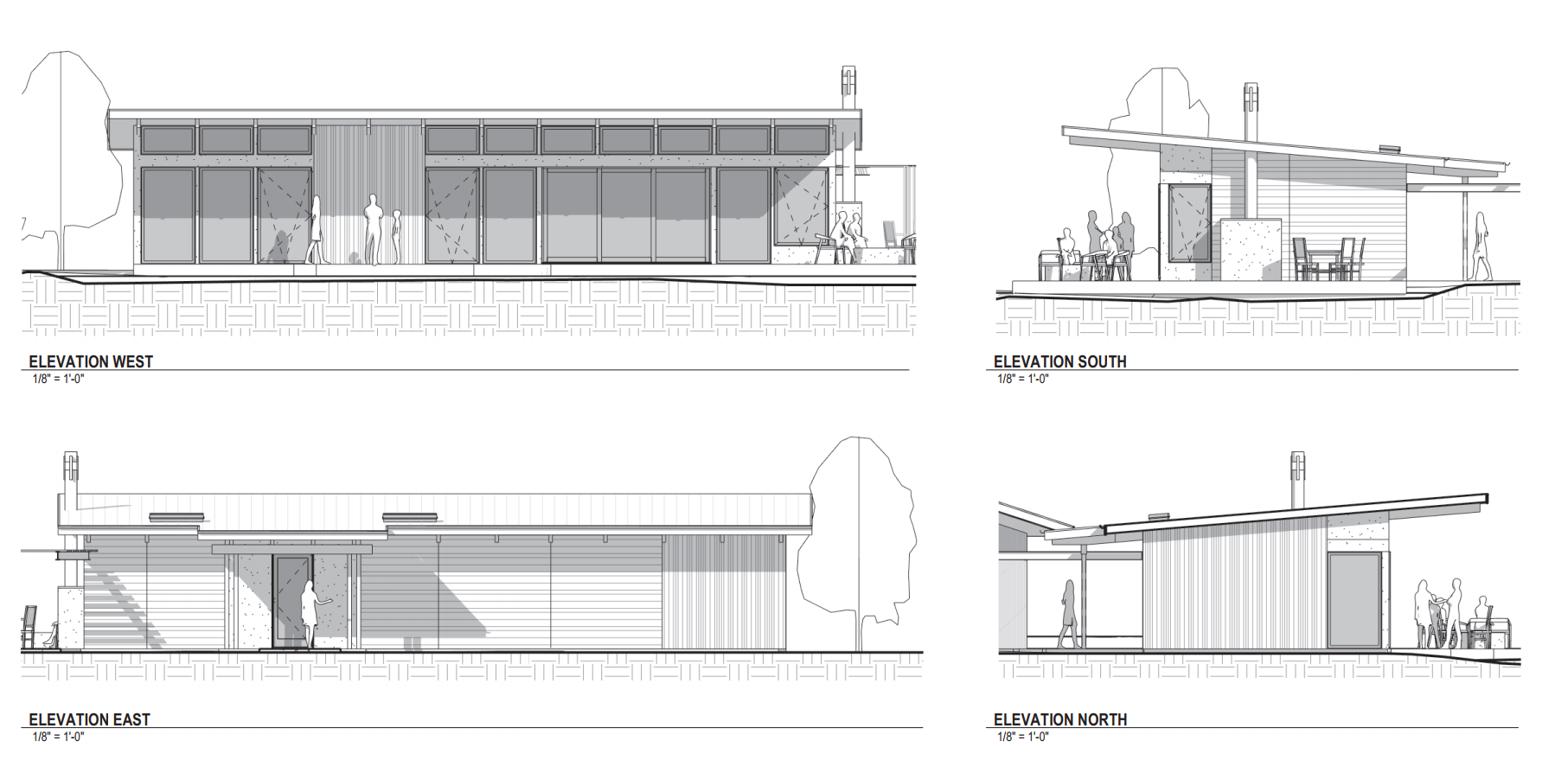River House
A sleek modern getaway to replace a home destroyed by forest fire
Location | Lane County, Oregon
Project Type | New Construction
Size | 1450 sf
Completion | 2023
Architecture | Jan Fillinger, design principal; Cameron Ewing, project manager
Interior Design | Studio.e Architecture
Lighting Design | Studio.e Architecture
Structural | Stability Engineering
Contractor | Dale Turnley General Contractor
In the wake of a devastating fire, the owners of this riverside property wanted to rebuild above the old foundation. The new house has a modest scale but a grand sense of space, with walls of glass facing the McKenzie river.
When approaching from the rural highway, visitors see a low and mostly opaque façade. From inside the house, there’s a wide open view toward the river and the returning forest.
This design features an ambitious level of detail with sleek materials, including triple-pane aluminum windows and doors from Zola, polished concrete floors and wood paneled ceilings with exposed timber framing.









