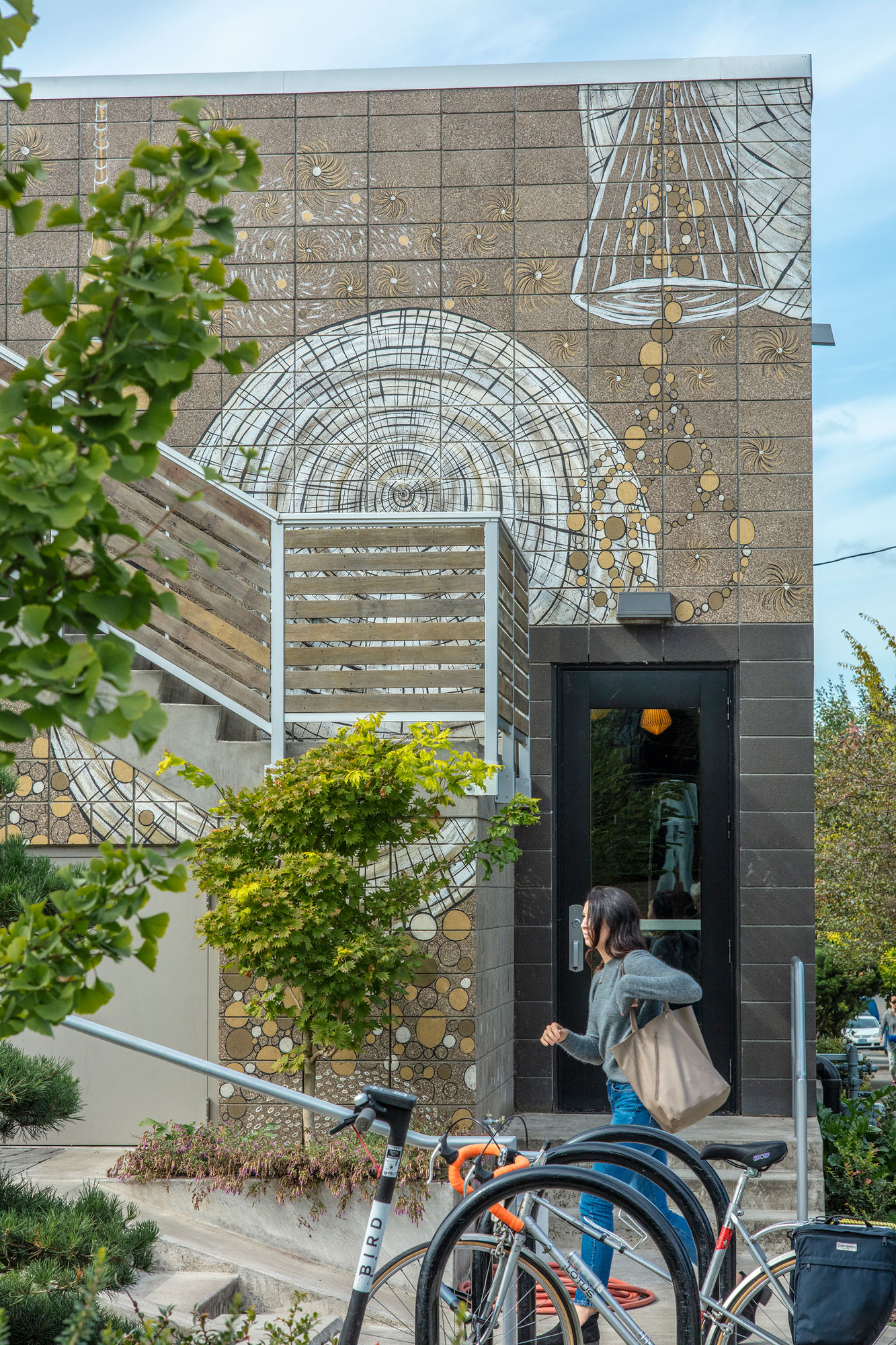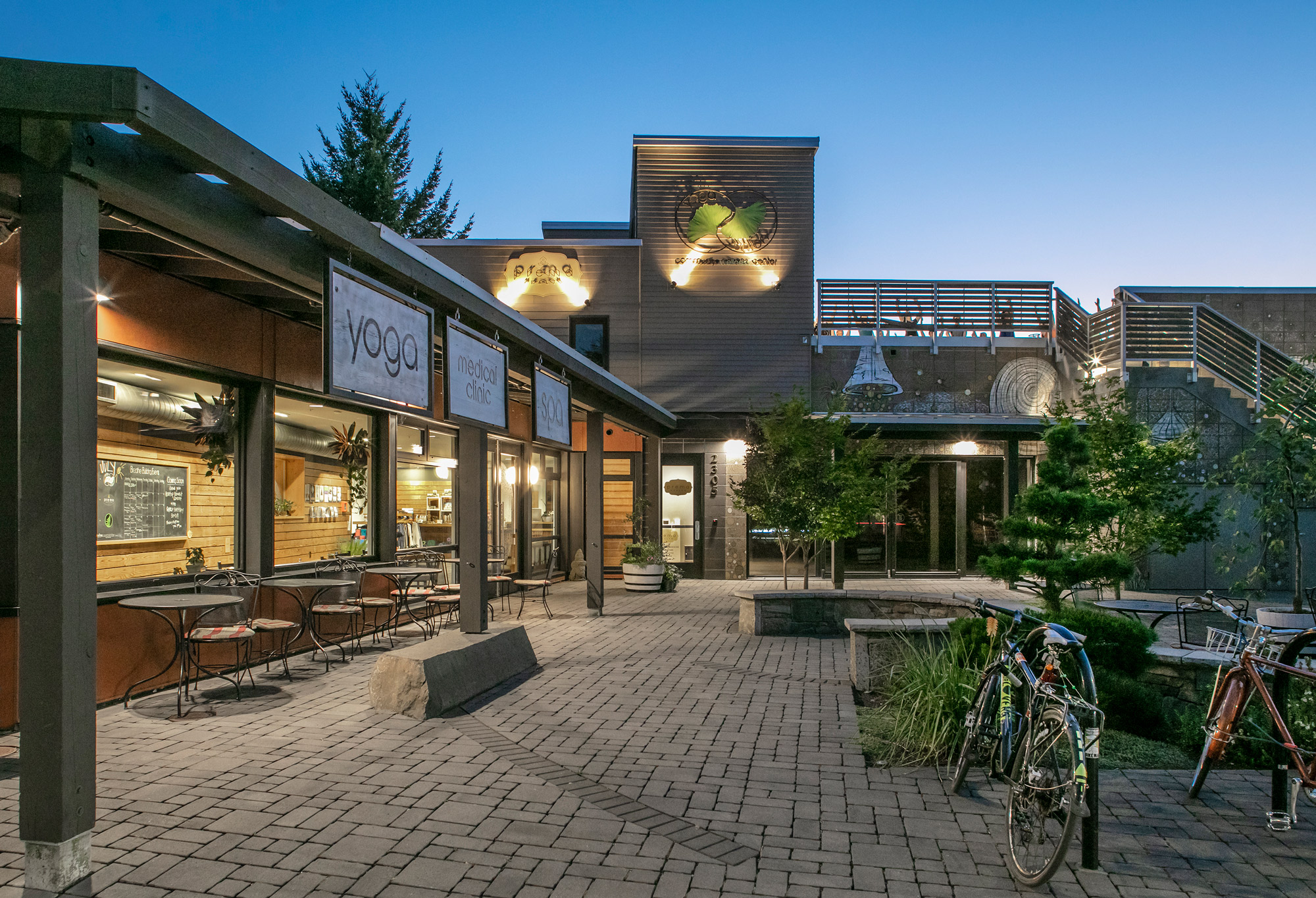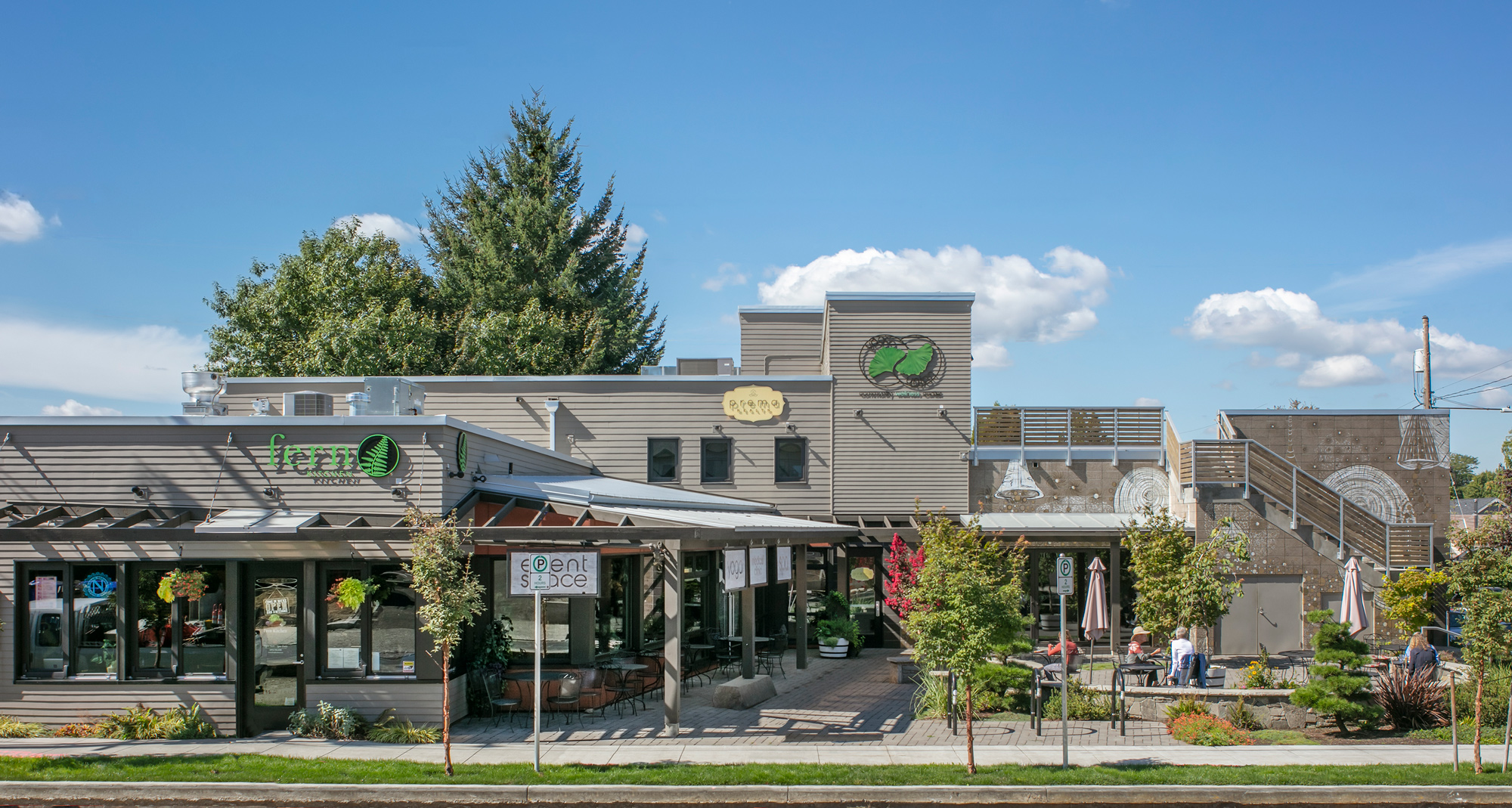Breathe Building
A Dynamic Urban center designed to foster community and connection
Location | Portland, Oregon
Project Type | Mixed-Use Commercial Renovation & Addition
Size | 10,000 SF
Completion | 2014
Architecture | Green Hammer Design-Build; Jan Fillinger, lead design architect; Erica Dunn, construction project architect; Katie Culp and Linda Eidemiller, team
Interior Design | 2Yoke Design
Structural | Miller Consulting Engineers
Sustainability Engineering | Lina Menard
Contractor | Schuster Constructive Solutions, LLC
Owner | Chris Calarco
Certifications | Earth Advantage Silver Commercial Certification, Daily Journal of Commerce Top Project Award (2016)
Photography | Pete Eckert
The owner of the Breathe Building wished to create the healthiest and most eco-friendly wellness center possible. The new design transforms an existing 10,000-square-foot industrial building into a warm and welcoming yoga studio, alternative health education and wellness center, and a local-focused organic restaurant.
The new complex fosters a connection to the local neighborhood community through gathering spaces such as the large beautiful public courtyard, the organic restaurant, and the rooftop event space. These expansive new spaces are used for community occasions and educational events.
The project is highly sustainable, imprinting many of the principles of the Living Building Challenge - the most rigorous building certification program in the world today. The Breathe Building uses 70% recycled wood harvested from the demolition work and the project emphasizes toxin-free materials, energy-efficient technology, and renewable energy. The exterior is decorated by a mural by a local artist.



















