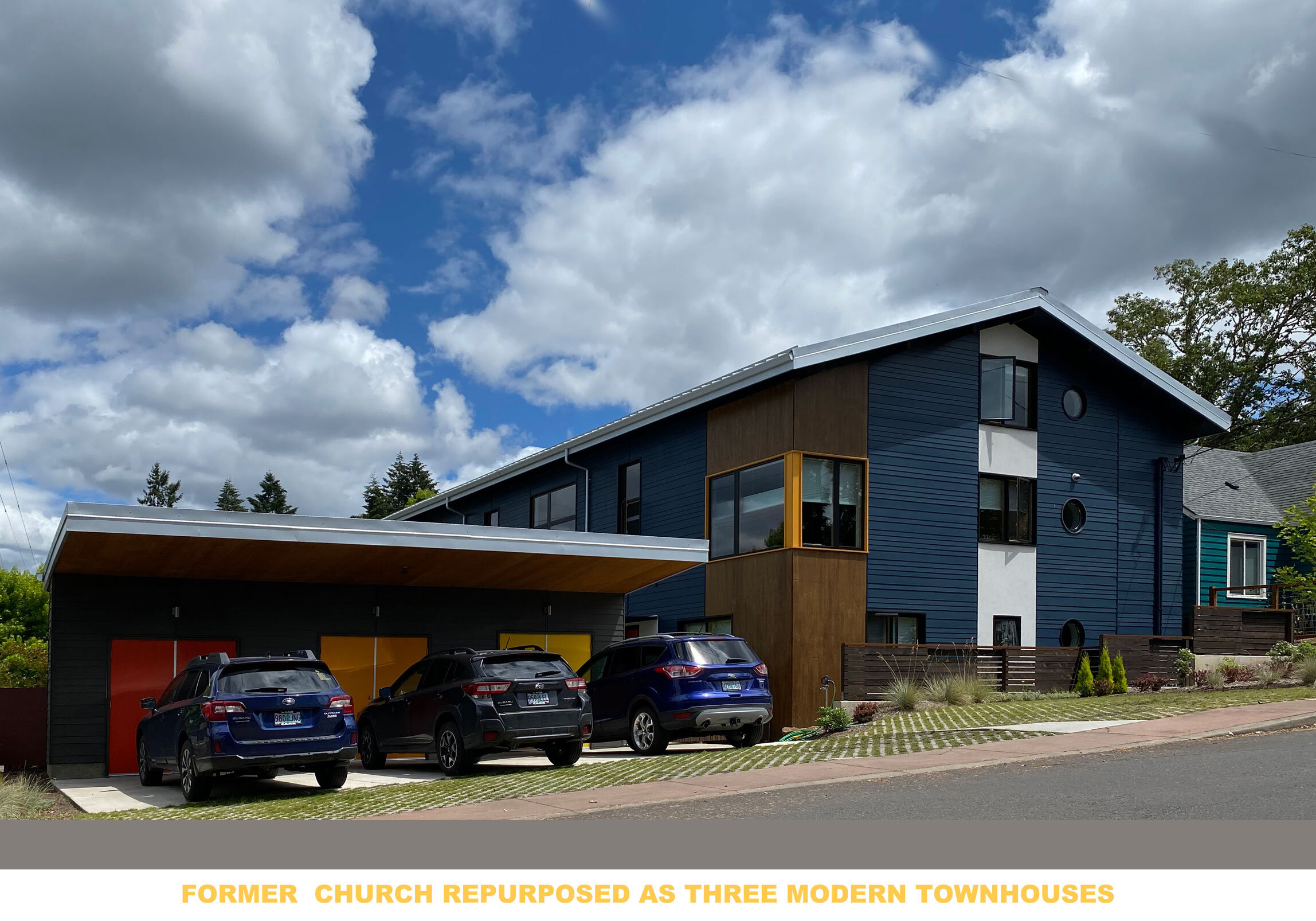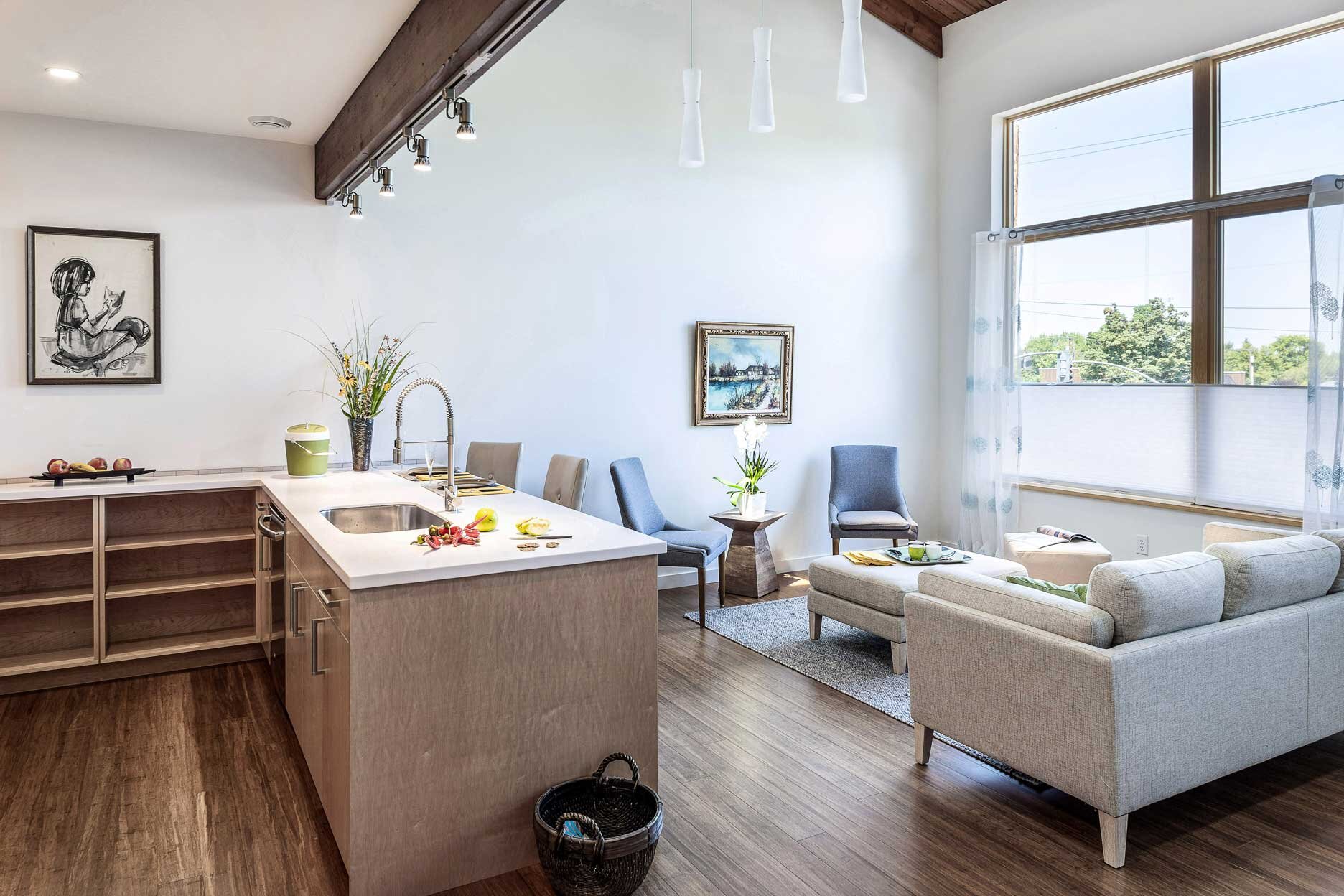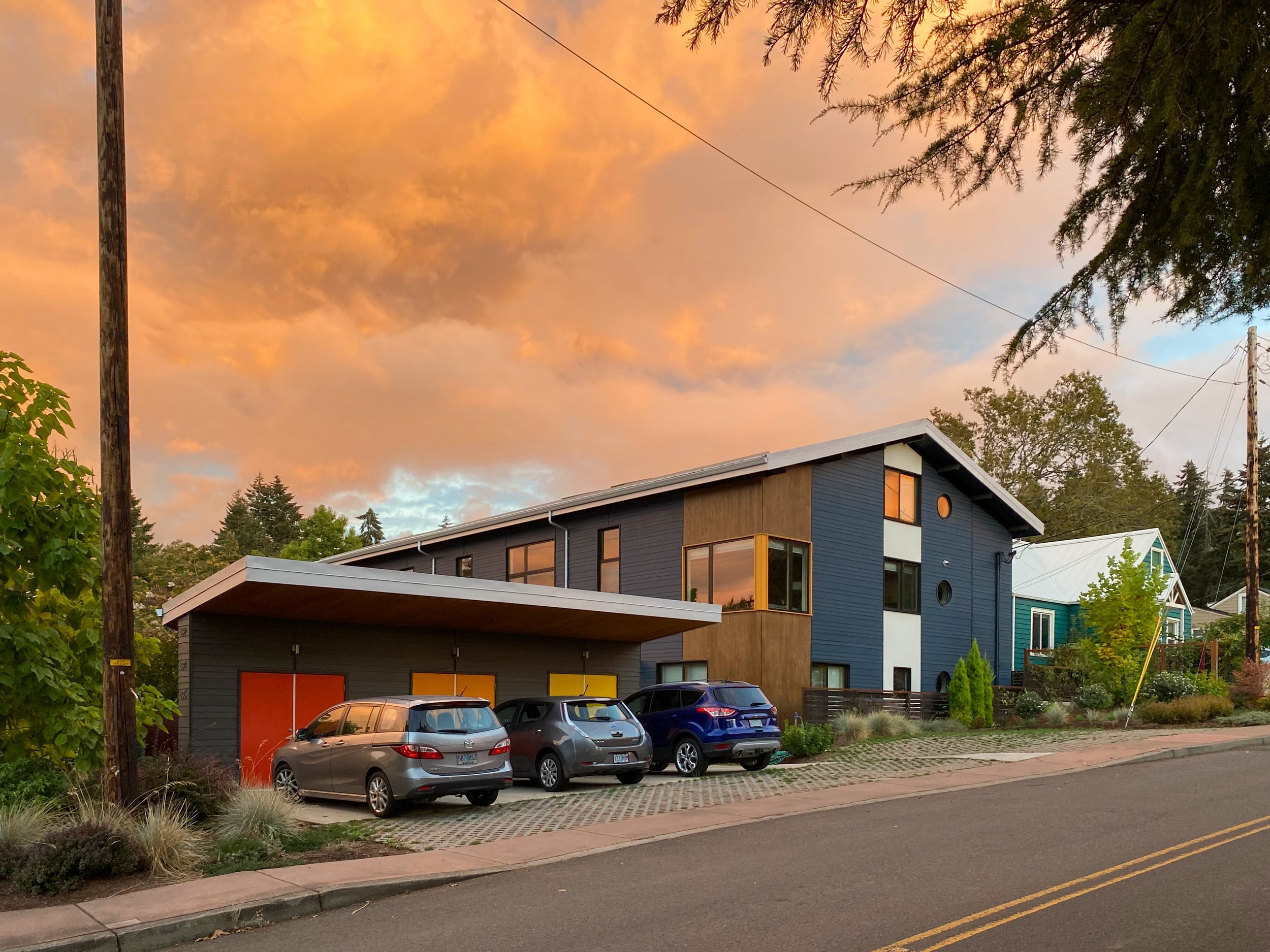Aspen at Arcadia Townhouses
A former church transforms into three modern townhouses
Location | Eugene, Oregon
Project Type | Multifamily Residential
Size | Three units, each 2200 SF
Completion | 2018
Architecture | Jan Fillinger, design principal; Chris Deel, project manager
Interior design | Studio.e Architecture
Lighting design | Studio.e Architecture
Structural | Pioneer Engineering, LLC
Contractor | NowHaus Construction
Photography | Rick Keating
Adjacent to the Arcadia community, Aspen at Arcadia reimagines a decommissioned church building as three large, vibrant townhomes. Originally constructed as a church in the 1940s, This total building retrofit features modern four bedroom/three bathroom layouts.
Large double-height lofts in each unit preserve the original soaring glue-lam arches and wood plank ceiling of the former sanctuary while skylights and oversized windows flood the beautiful spaces with daylight. Tall ceilings, imaginatively designed living spaces, and beautiful finishes complete this innovative transformation. Sitting at the corner of a dynamic neighborhood high street, Aspen at Arcadia acts as bridge and beacon for the Arcadia and Friendly Street Communities.
During construction, the building was lifted off its original foundation and repositioned on new super-insulated floors and walls. The structure was then stripped down to its skeleton and completely retrofitted with thick layers of insulation and a modern finish palette.
Repurposing an abandoned building for high-density cohousing with exceptional energy-efficiency, represents a successful instance of sustainable urban development and helps complement the vibrant neighborhood hub on Friendly Street.




















