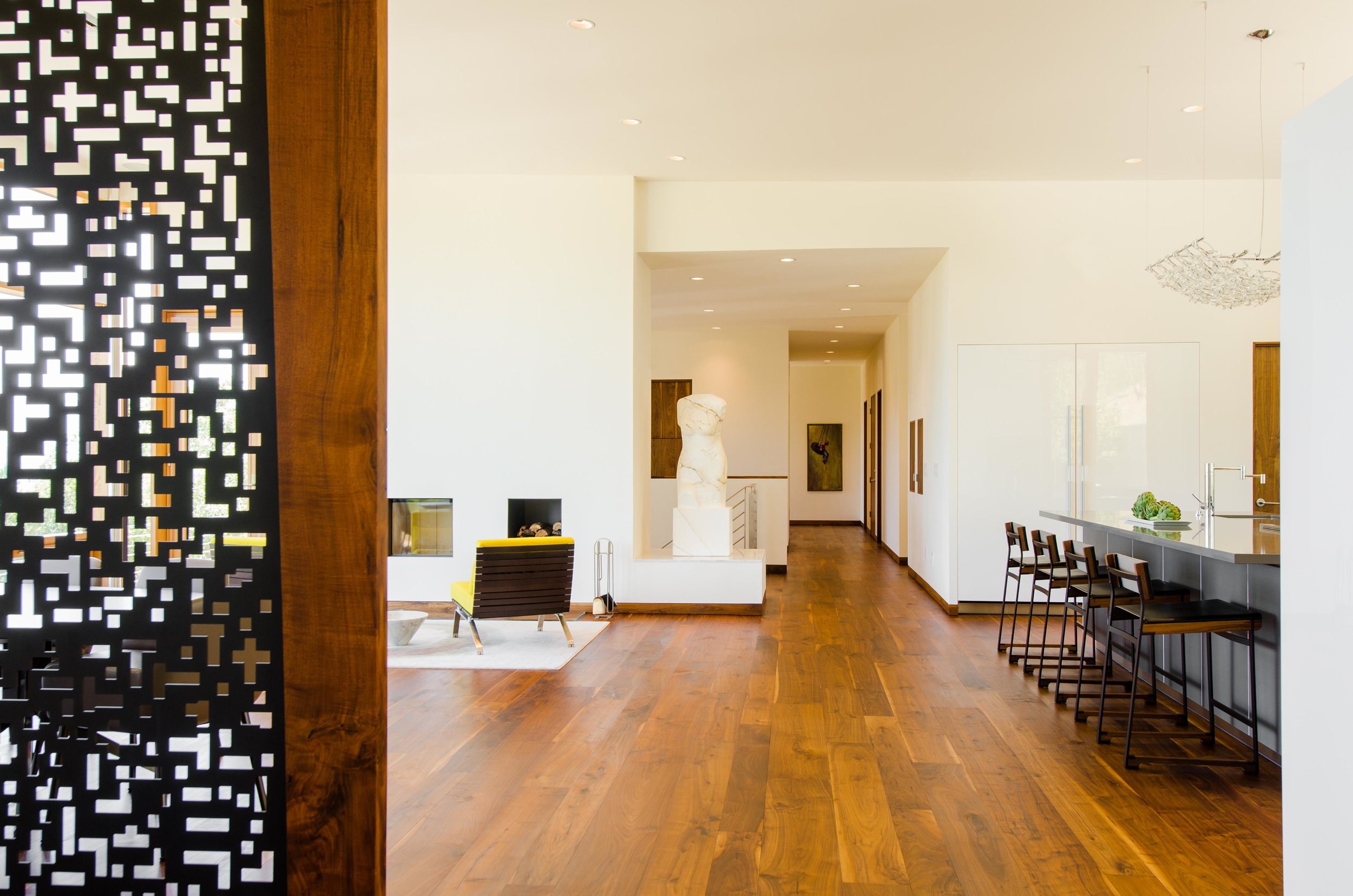Fineline House
An iconic LEED PLATINUM Certified home in southern oregon
Location | Ashland, Oregon
Project Type | Single-Family Residential
Size | 5000 SF
Completion | 2014
Architecture | Jan Fillinger, design principal;
Interior Design | Jan Fillinger
Lighting Design | Jan Fillinger
Landscape Architecture | Landcurrents Structural | Allan Goffe, PE
Civil | Mark Anrhein, PE; Mark Dew, PE Contractor | Green Hammer Casework | William Olsen Designs
Certifications | - LEED-H Platinum - FSC-Chain-of-Custody certificate (Forest Stewardship Council) - Honorable Mention in the 2013 Design & Build with FSC Awards
Photography | Jon Jensen Photography
The Fineline House is a LEED-H Platium-certified house that demonstrates an exceptional commitment to excellence in green building design and construction.
The home is four to five times as efficient as a typical home of comparable size. The house’s north-facing site on a steep hillside, along with its rectangular shape, made pursuing the technical Passive House certification a challenge. The house is wrapped in structural insulated panels (SIPS), has triple-pane Unilux windows, and utilizes a Zehnder heat recovery ventilation system. One hundred percent of the lumber used for the structure and framing of the project was FSC-certified.


















