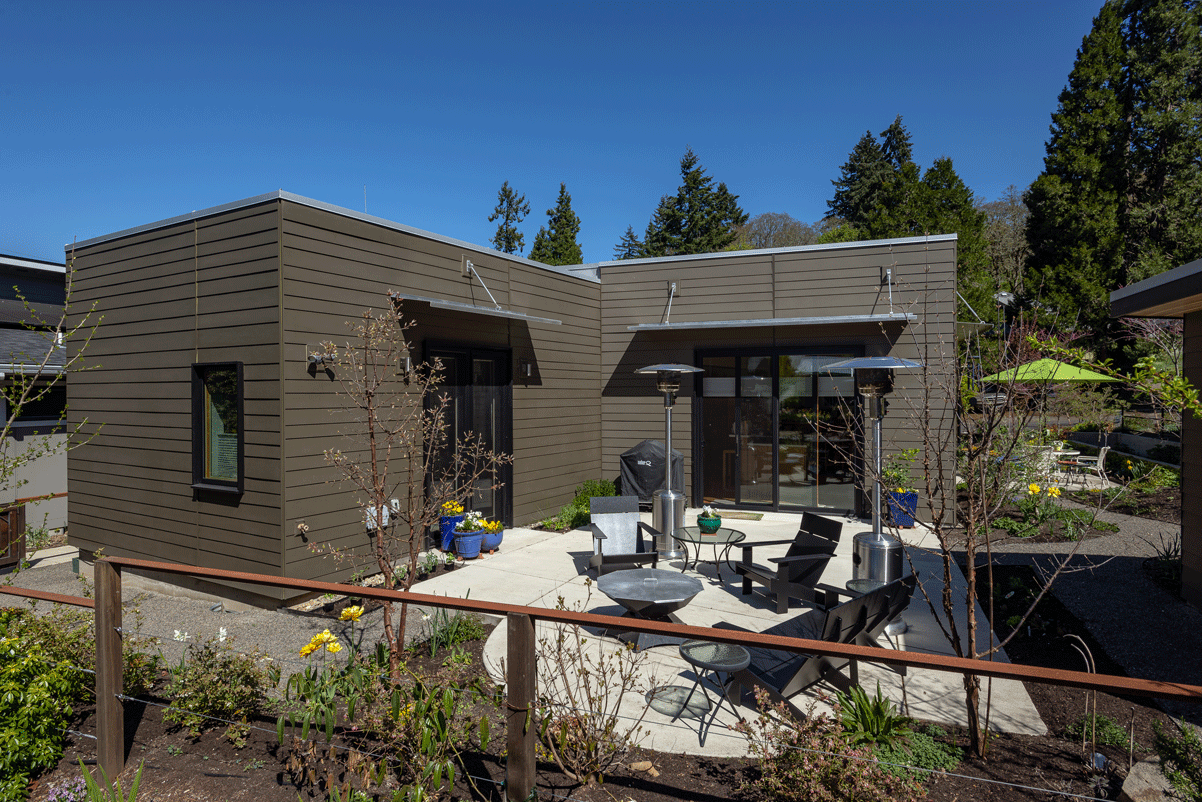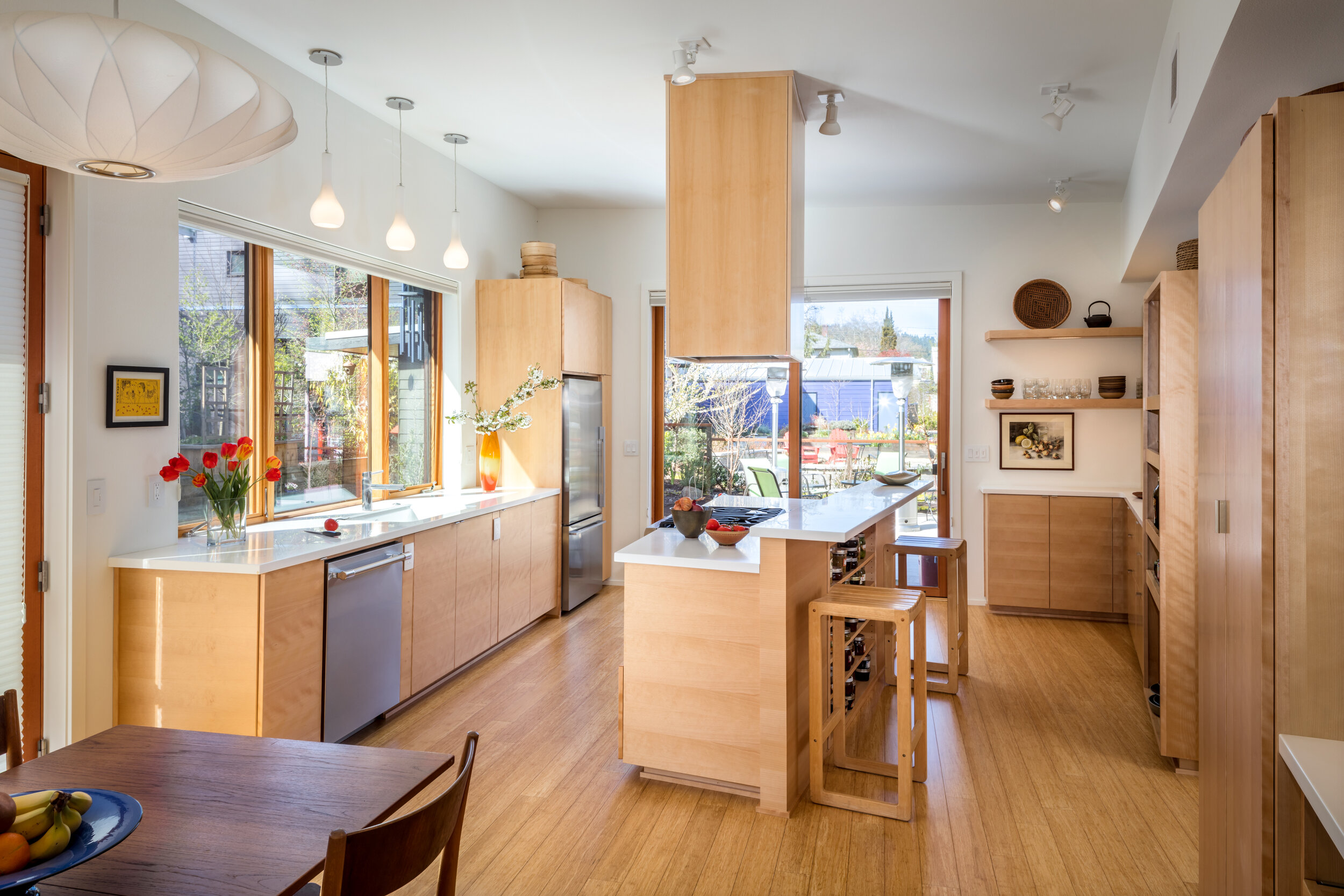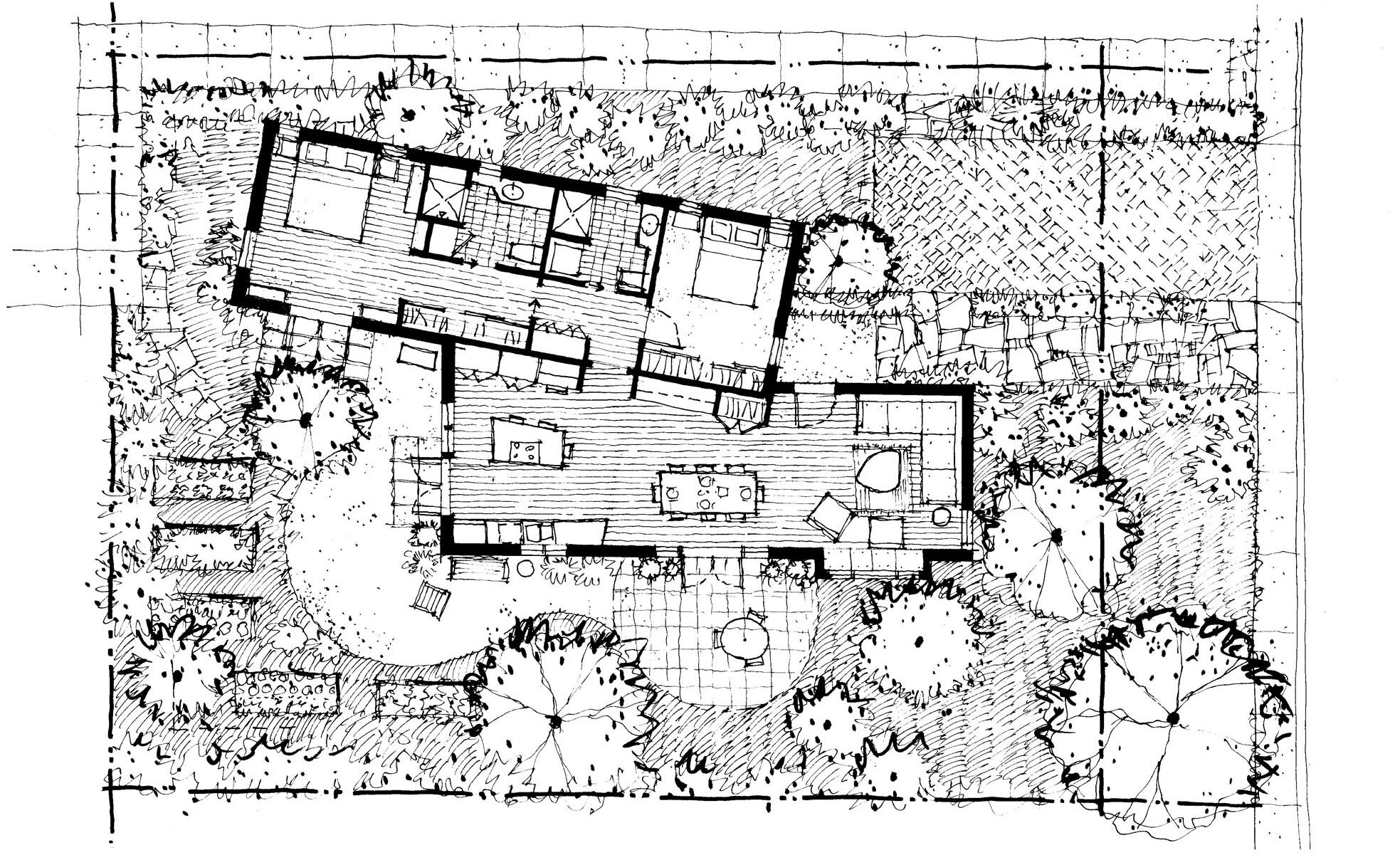Monroe Street House No.2
A Home designed to seamlessly blend public and private life
Location | Eugene, Oregon
Project Type | Single-Family Residential
Size | 1300 SF
Completion | 2019
Architecture | Jan Fillinger, design principal; Eli Nafziger, project manager Interior Design | Studio.e Architecture Lighting Design | Studio.e Architecture Landscape Architecture | Justine Lovinger / Lovinger Robertson Landscape Architects
Photography | Rick Keating, David Paul Bayles Featured in | Bigger Than Tiny, Smaller Than Average - Sheri Koones
Designed for accessibility and comfort, this single level home features a generous open plan and a modern facade. Roofs sloped towards the south bring the outdoors in, and large scale doors give the house an expansive and inviting feel.
Intended to give a sense of both public and private space, the house opens up to a tight-knit and walkable community at its front, while sheltering comfortable exterior courtyards at its rear.















