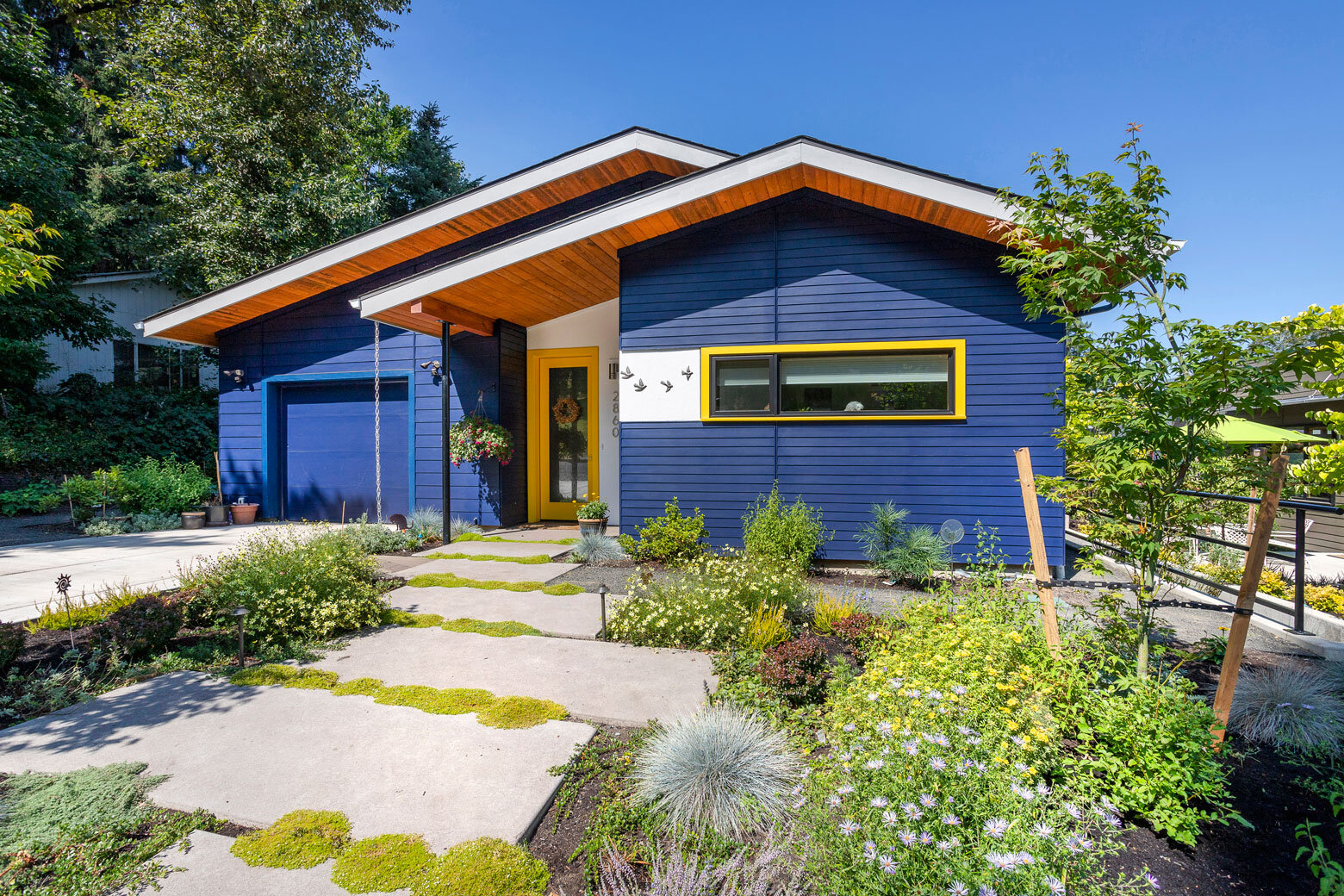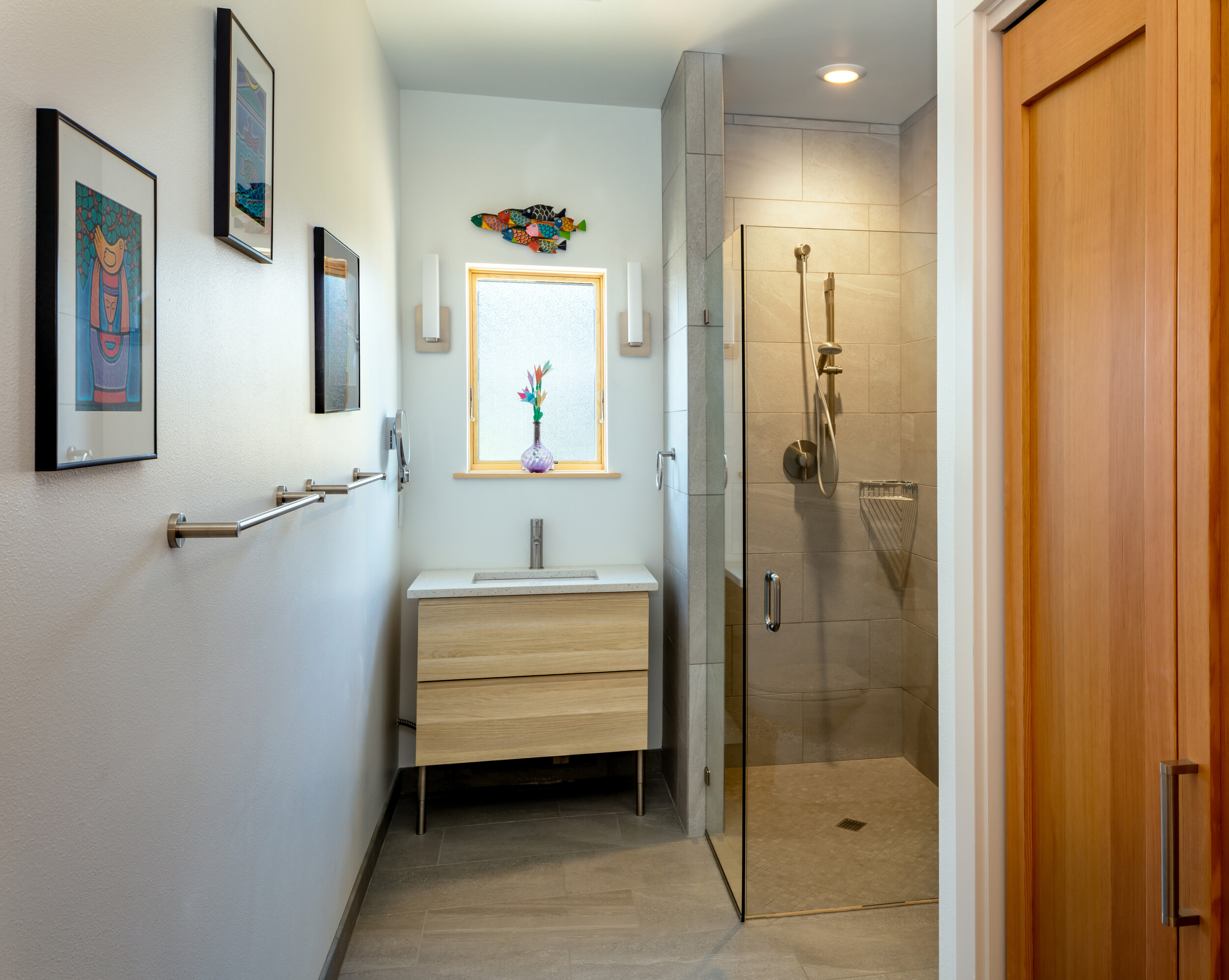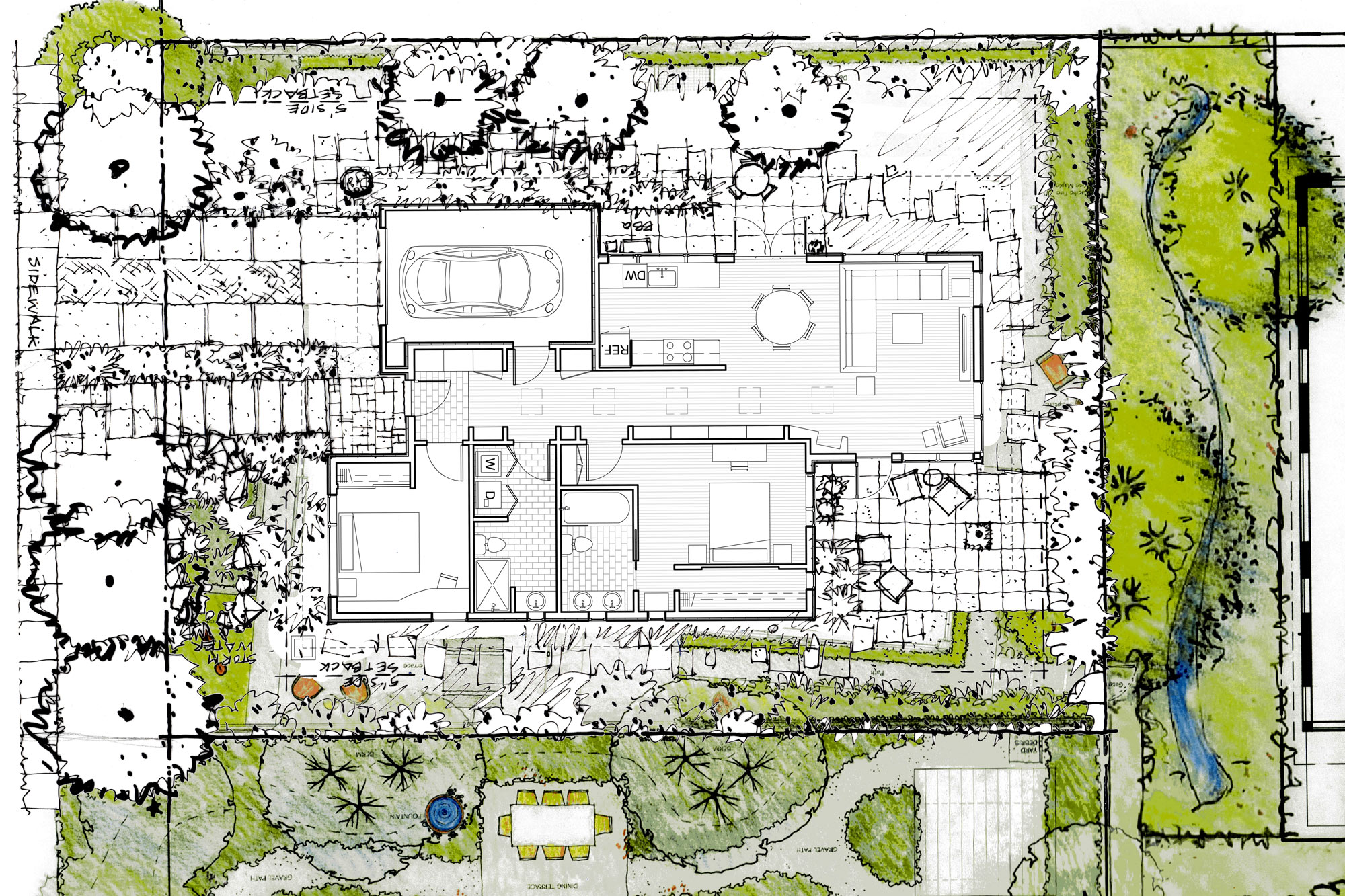Monroe Street House No.1
An accessible modern home designed with a nod to pacific northwest style
Location | Eugene, Oregon
Project Type | Single-Family Residential
Size | 1300 SF
Completion | 2019
Architecture | Jan Fillinger, design principal; Eli Nafziger, project manager Interior Design | Studio.e Architecture Lighting Design | Studio.e Architecture Landscape Architecture | Justine Lovinger / Lovinger Robertson Landscape Architects
Photography | Rick Keating
Intended as a home for aging in-place, this compact dwelling blends traditional forms with modern finishes. Cathedral ceilings with exposed beams and generous skylights throughout bring light and warmth into the space.
Located adjacent to two other recent Studio.e projects, the house is designed to compliment and connect to both its neighbors and the community at its doorstep.












