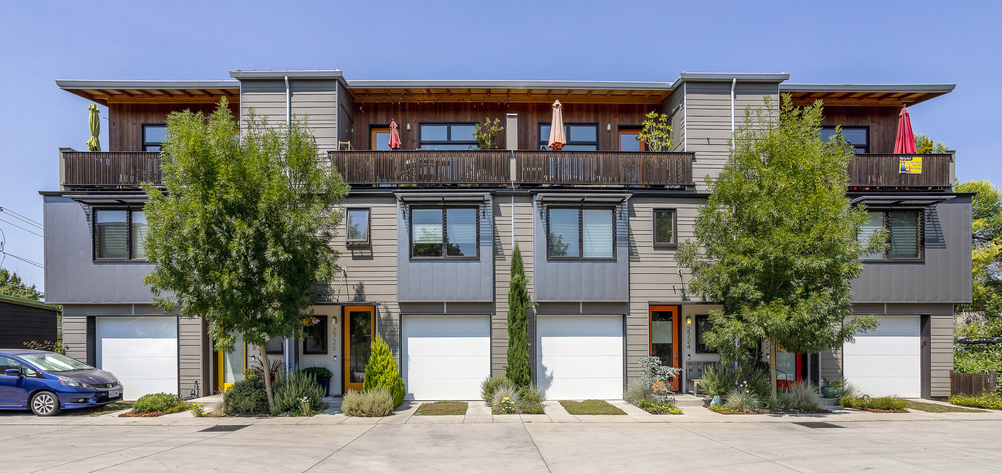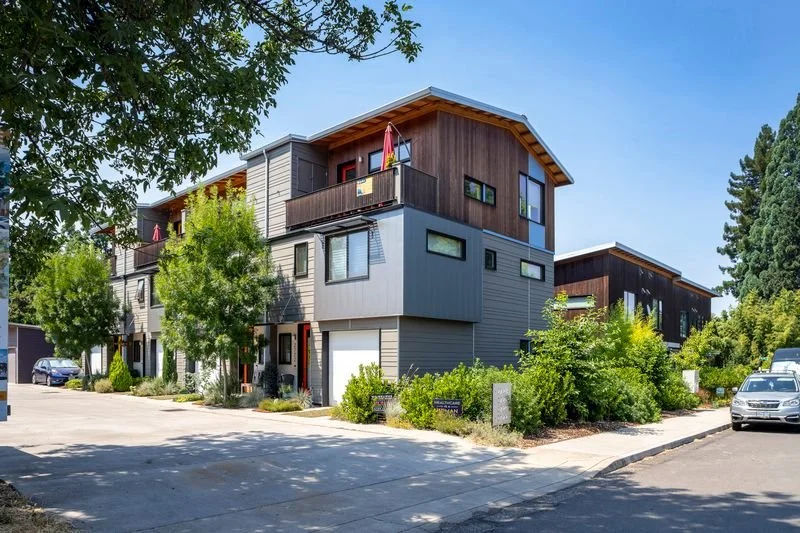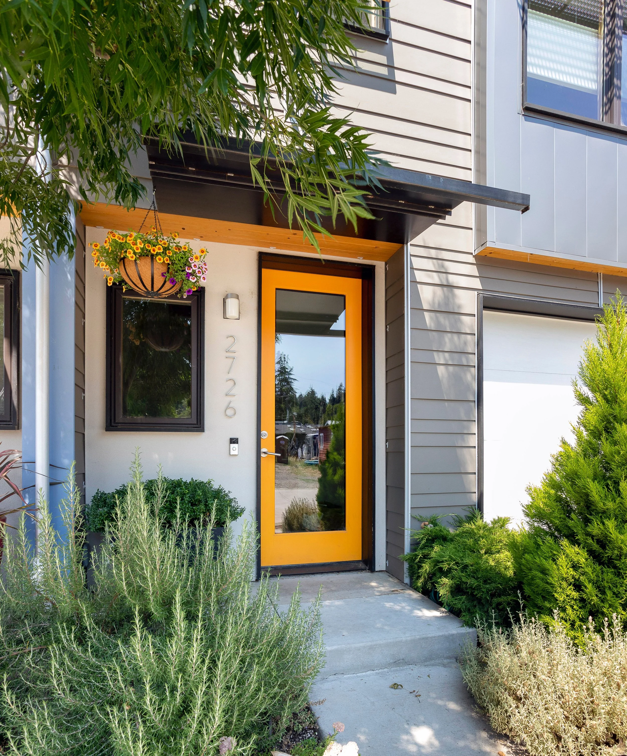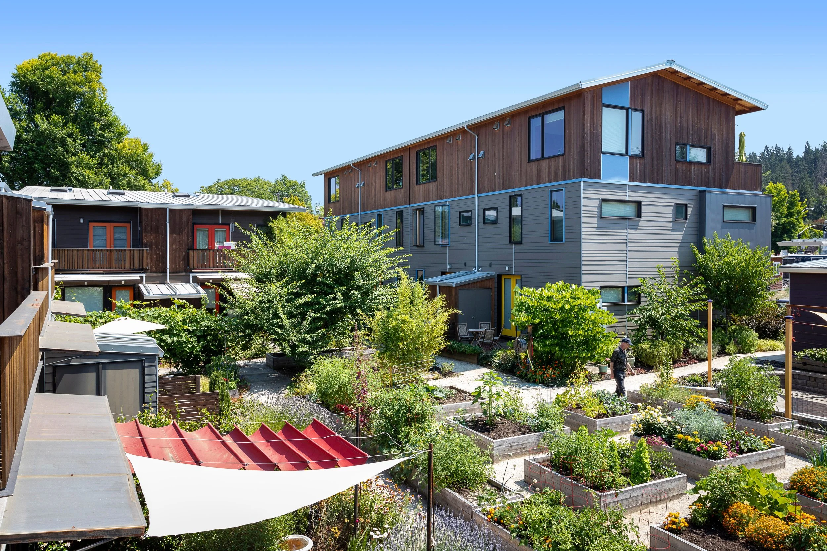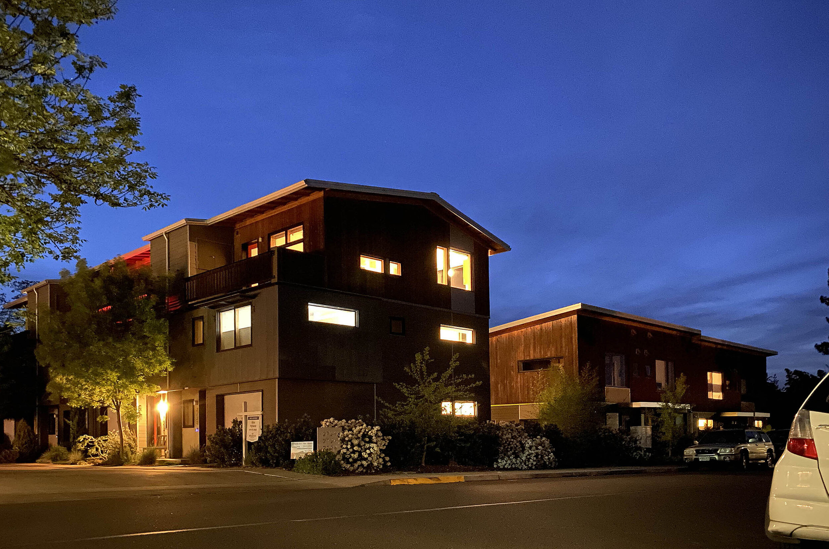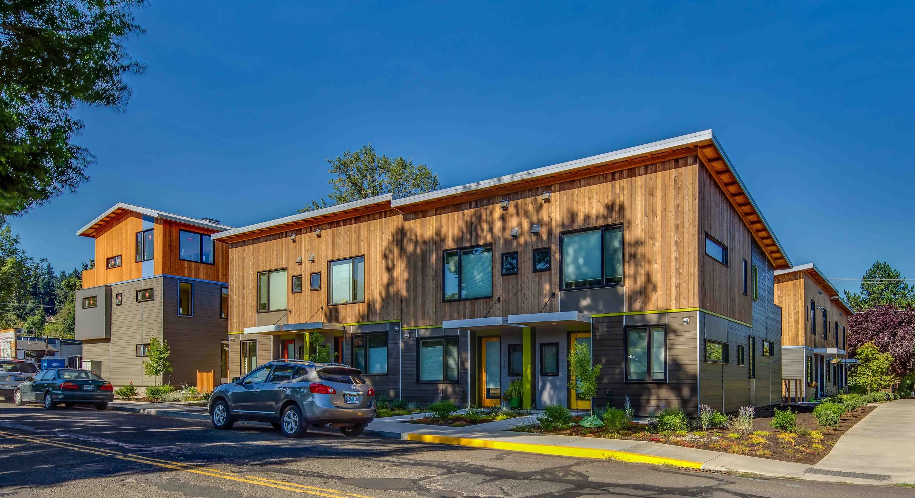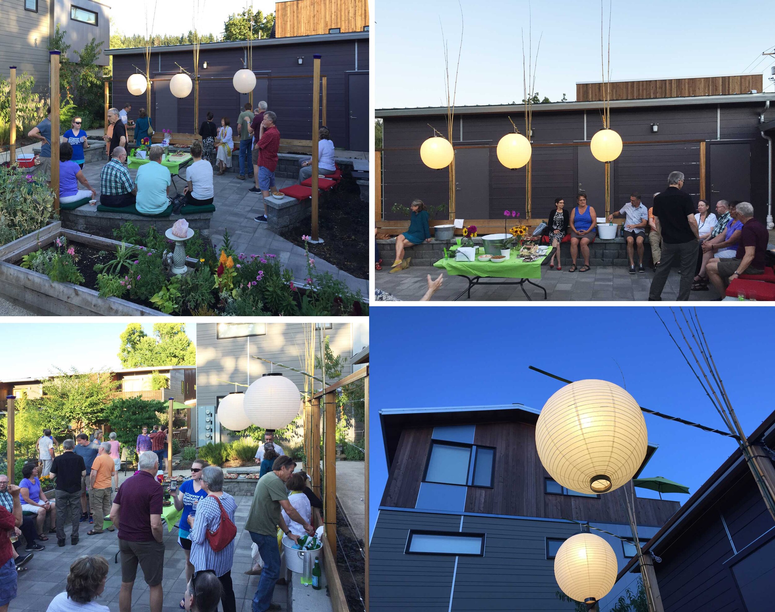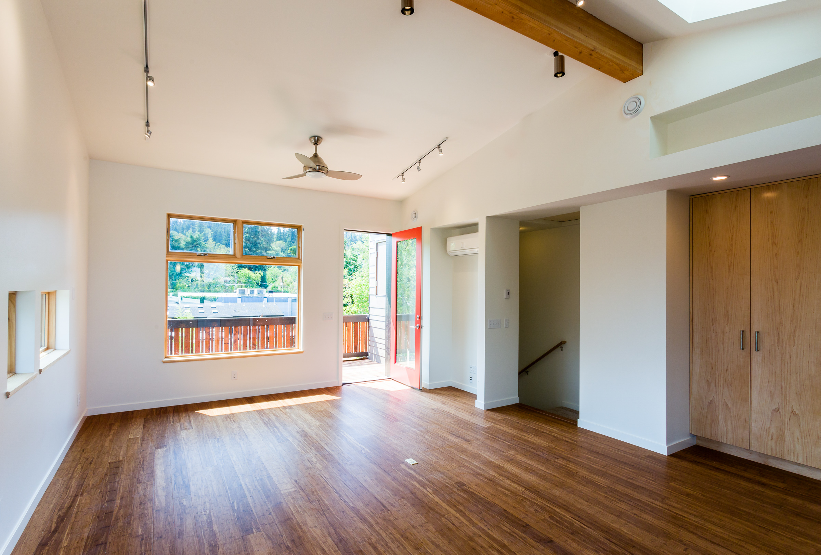Lucia Townhouses
vibrant, sustainable mixed-use community clustered around a SHARED garden
Location | Eugene, OR
Project Type | Multi-Family Residential
Size | Twelve units, each 1350 - 1500 SF
Completion | 2016
Architecture | Jan Fillinger, design architect; Chris Deel, project manager Interior Design | Studio.e Architecture Lighting Design | Studio.e Architecture Energy Consultant | Jan Fillinger, CPHC Structural | Pioneer Engineering, LLC
Civil | Branch Engineering, INC
Contractor | NowHaus, LLC Owner-Developer | CoVision, LLC
Photography | Rick Keating, Wendy Gregory
Developed within the heart of a walkable urban neighborhood in Eugene, Oregon, this high-density townhouse community engages with a lively collection of restaurants, food carts, cafes, and a retail shops along the neighborhood’s main street. Comprised of three blocks of multi-story townhouses surrounding a shared internal garden space, the Lucia development encourages direct street level connection to the local community.
The clean, modern, and warm Northwest Contemporary aesthetic compliments the development’s high-performance constructions methods. Based on the Passive House Standard, the Lucia Townhouses have super-insulated building envelopes, passive solar conditioning, maximized interior daylighting, local, sustainable and recycled materials, and PV ready standing seam metal roofs for solar electricity.

