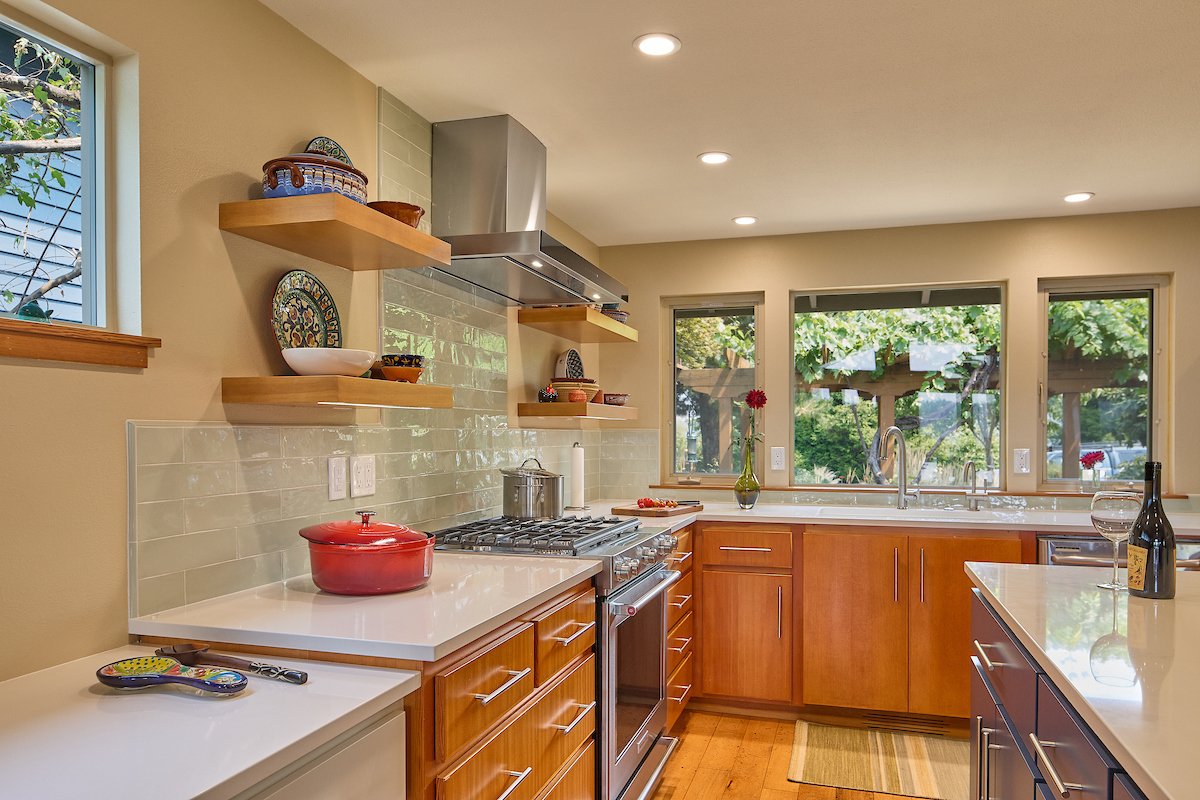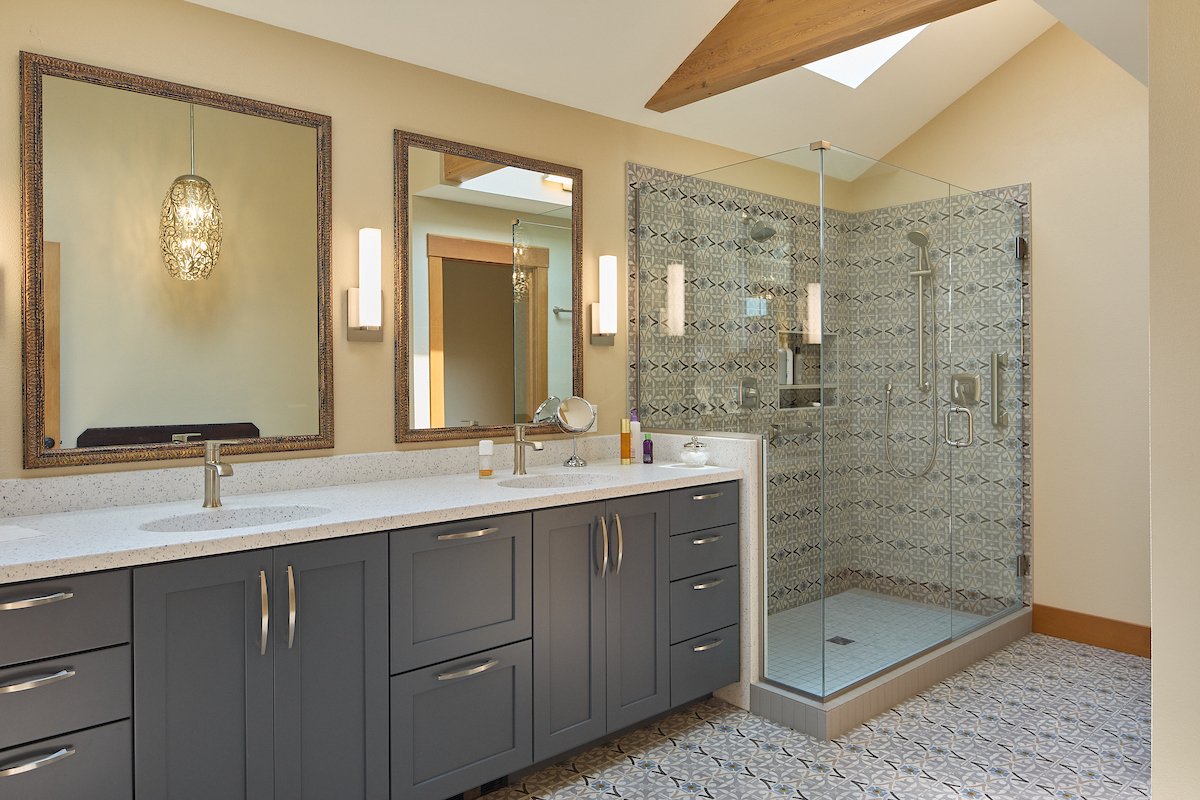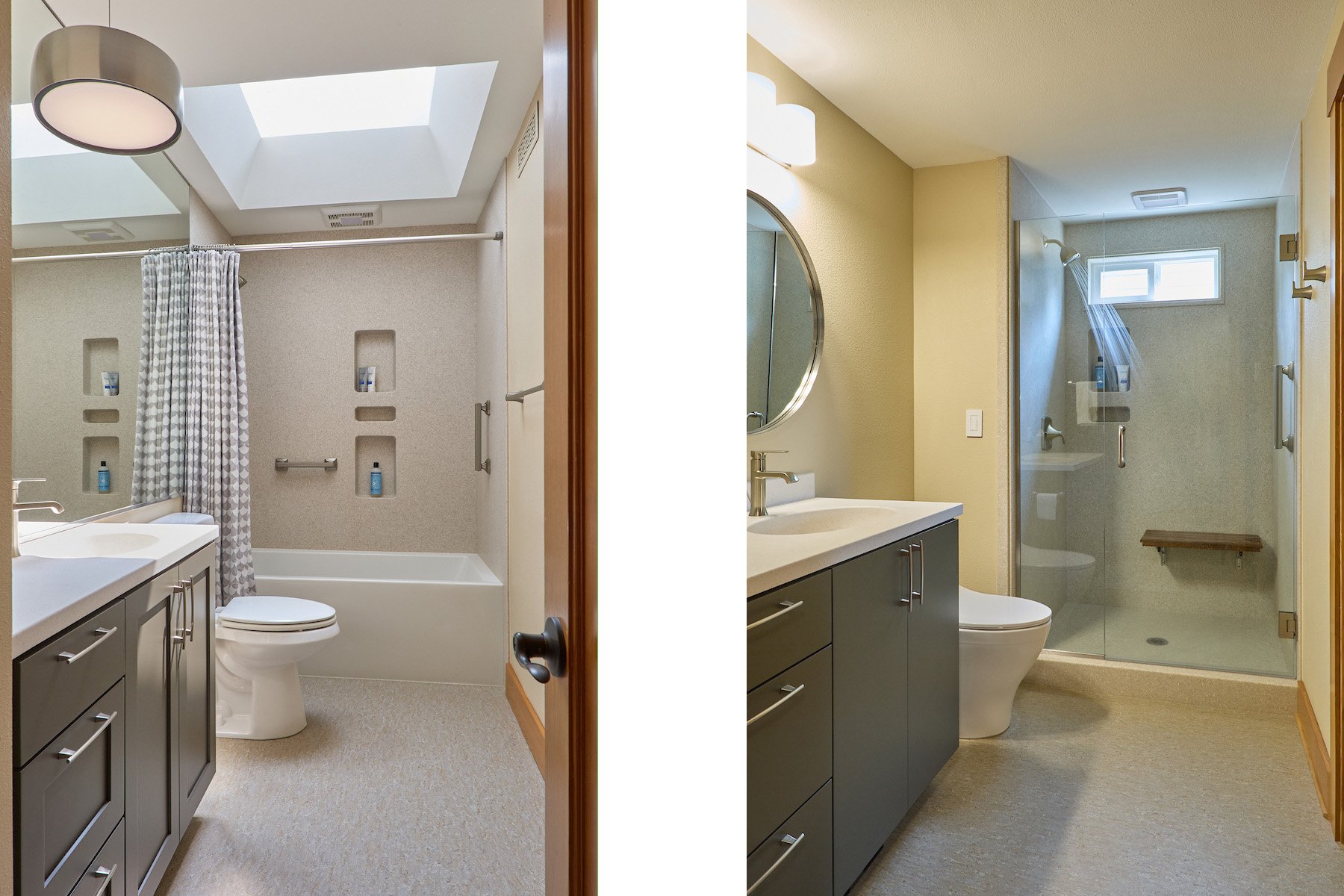Lawrence House Renovation
reviving five rooms with a focus on natural light and comfortable modernity
Location | Eugene, Oregon
Project Type | Interior Remodel
Size | 445 SF
Completion | 2021
Architecture | Jan Fillinger, design principal; Jay Elder, project manager
Interior Design | Studio.e Architecture
Lighting Design | Studio.e Architecture
Contractor | Jason Terry / Cascadia Carpentry World
Photography | Jeremy Bronson
This house was in good shape and had plenty to offer, with an attractive site on high ground and sunset views across the west side of Eugene. Inside, there was room for improvement in a few areas.
This project includes a kitchen remodel, new finishes in the bathrooms and improved ergonomics in the primary bedroom, the pantry and the utility room.
The result adds character, modern detailing and a bit of color.












