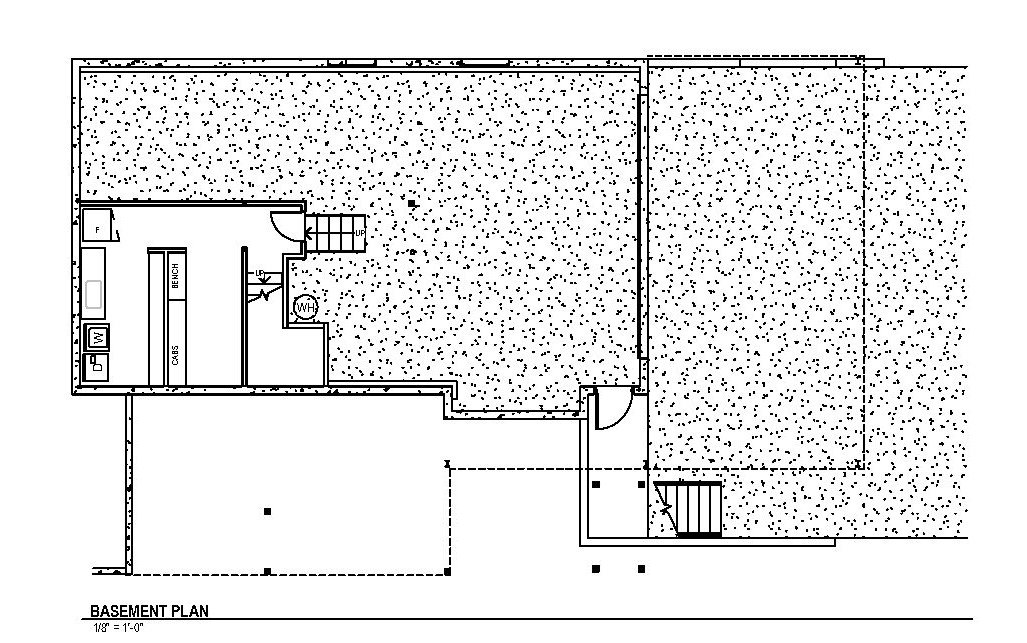Klamath Falls House
contemporary design that embraces the seasonality of southern oregon
Location | Klamath Falls, Oregon
Project Type | Single-Family Residential
Size | 2000 SF, with 975 SF garage below
Completion | Estimated 2022
Design | Jan Fillinger, design principal; Eli Nafziger, project manager
Interior | Studio.e Architecture
Lighting | Studio.e Architecture Structural | Stability Engineering Inc.
This hillside design sits atop a generous garage space, and is designed for flexibility and semi-outdoor living during the summer months.
The site is adjacent to public forest land, so both the windows and outdoor spaces are specifically placed to appreciate the surrounding natural beauty. A large outdoor deck wraps around the house, with a screened sleeping porch nestled on it’s southern side.














