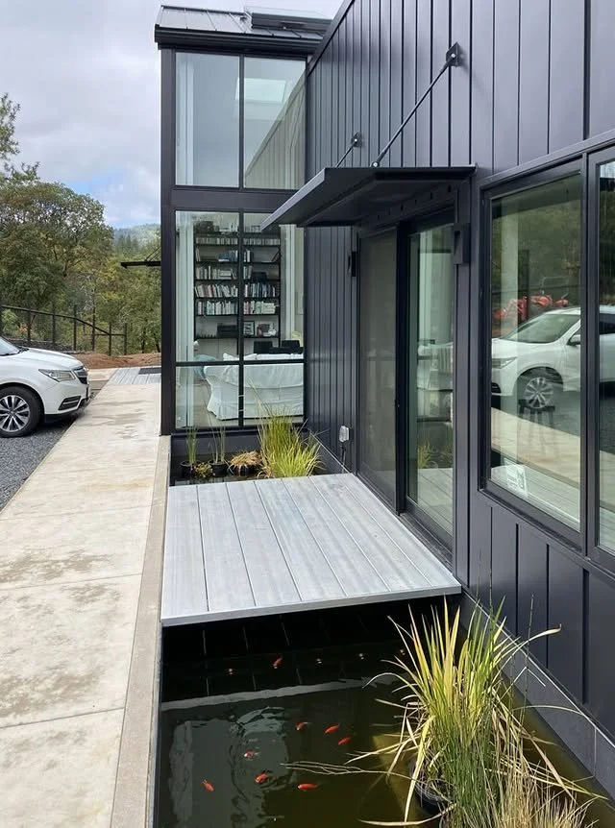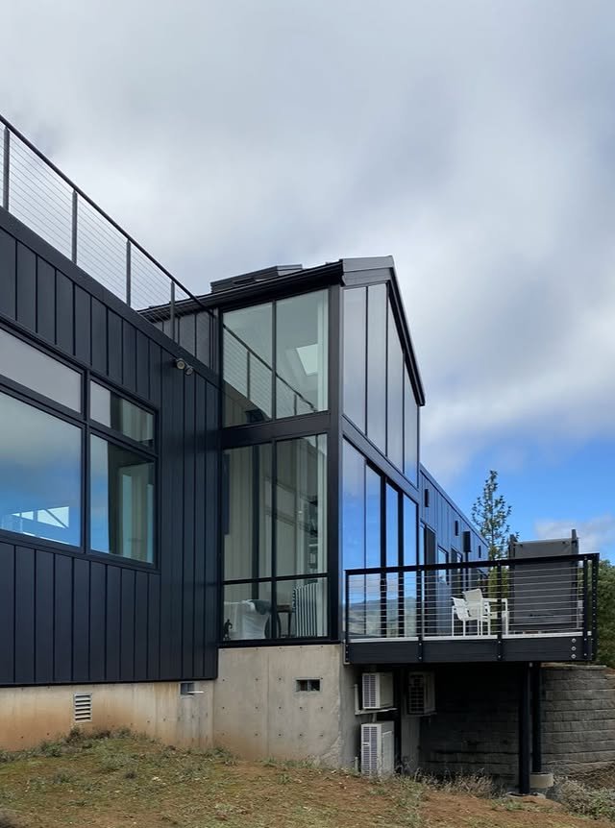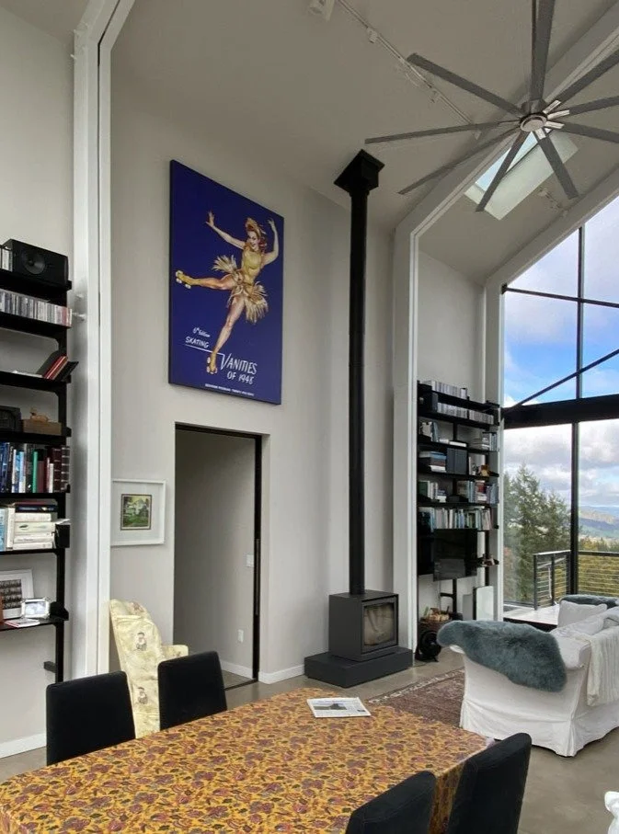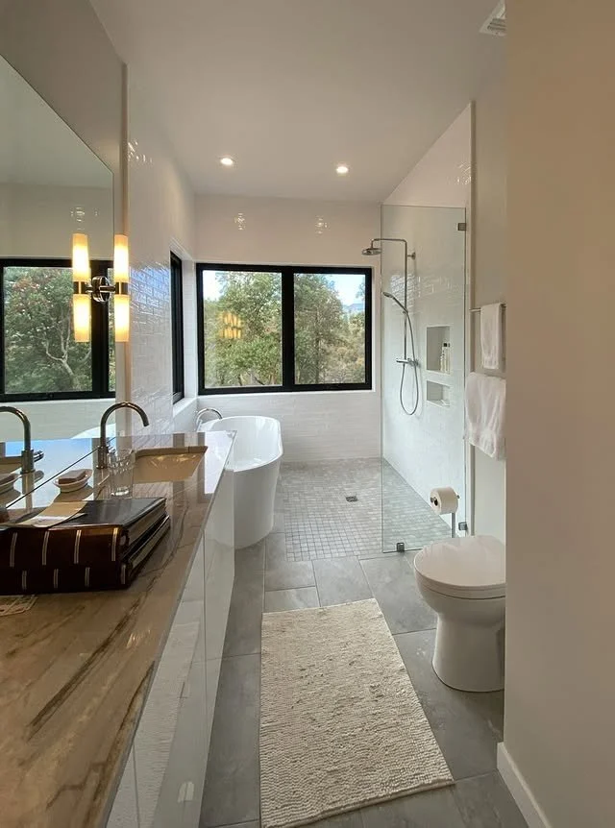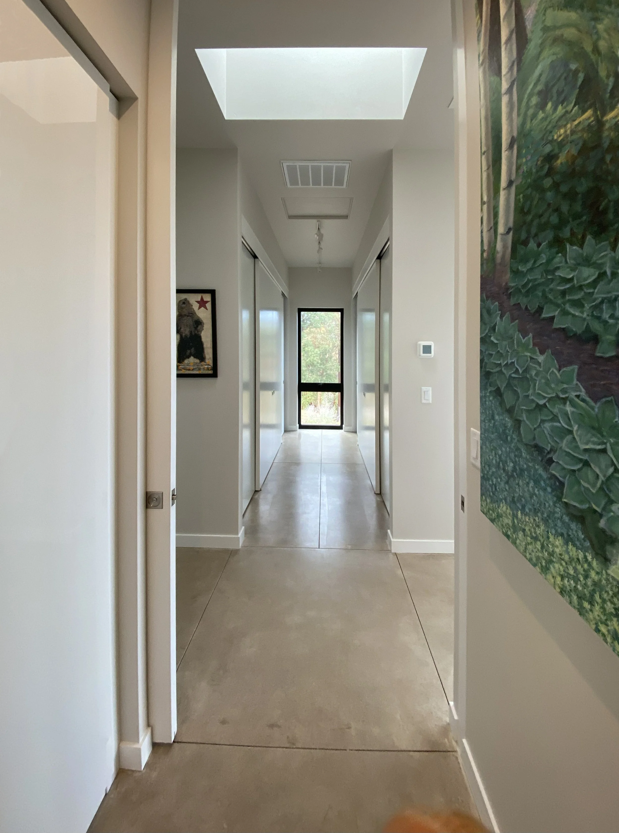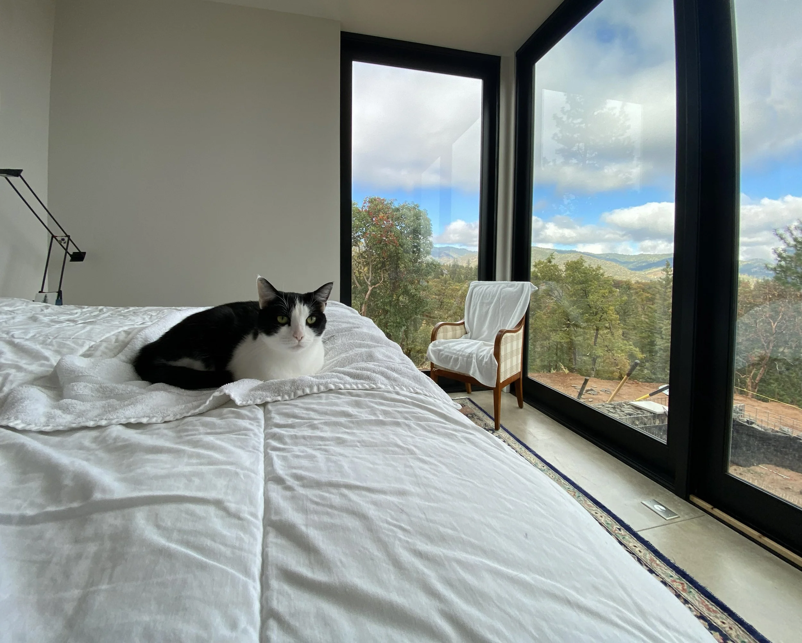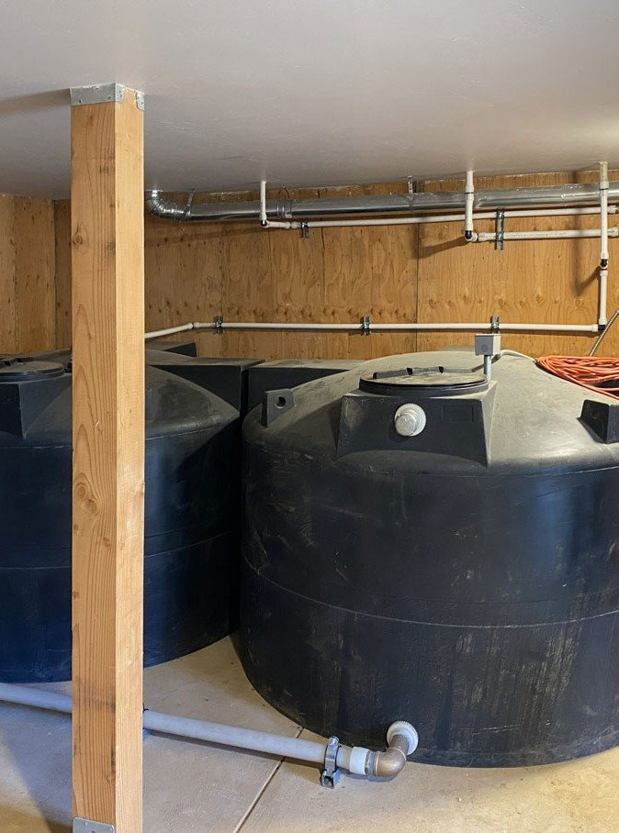Juanita Way House
A HIGH PERFORMANCE, wildFIRE RESIstaNT RETREAT FOR AGING IN PLACE
Location | Jacksonville, OR
Project Type | Single-Family Residential
Size | 2500 SF Residence, 1008 SF Garage
Completion | 2024
Architecture | Jan Fillinger, design principal
Interior Design | Jan Fillinger
Lighting Design | Jan Fillinger
Structural | Structural Solutions, Inc
Contractor | Jovick Construction, LLC
Perched atop a Madrone-forested hill overlooking the Rogue Valley, this is the ultimate modern abode that combines site sensitivity, accessibility, and superior energy-efficiency. The single-level house with its simple form, generous circulation spaces and sleek polished concrete floors support the clients aging in place.
Designed for indoor-outdoor living, multiple decks and terraces celebrate the expansive views of Southern Oregon. A unique glass conservatory joining the two residential wings serves as a central gathering space and is a highlight feature of the Madrone Hilltop House. The rooftop terrace is oriented towards a stunning view of Mt. McLaughlin and the Madrone groves below. With durability and fire resiliency as shared priorities between the client and the project team, materials with fire-resistive properties such as cork for rigid insulation and modern metal siding were explored. For increased energy efficiency, additional insulation and high performance mechanical and ventilation systems were included.

