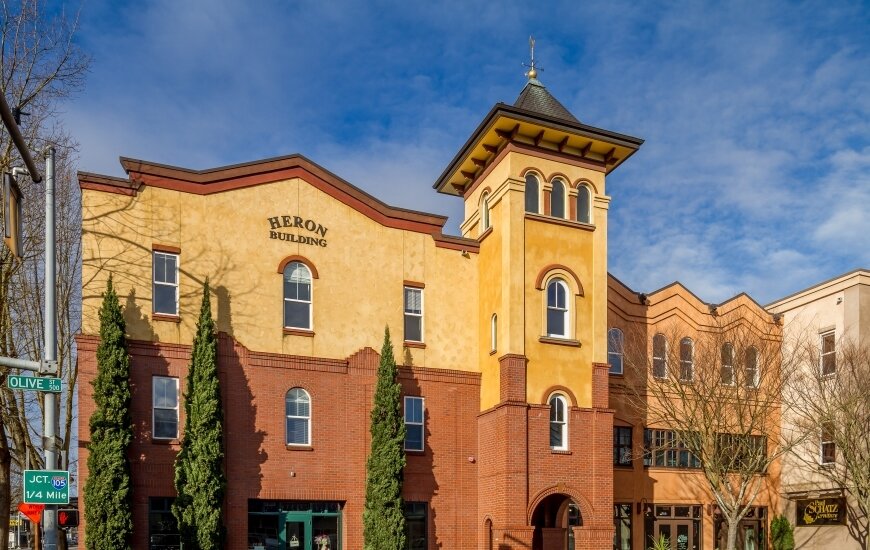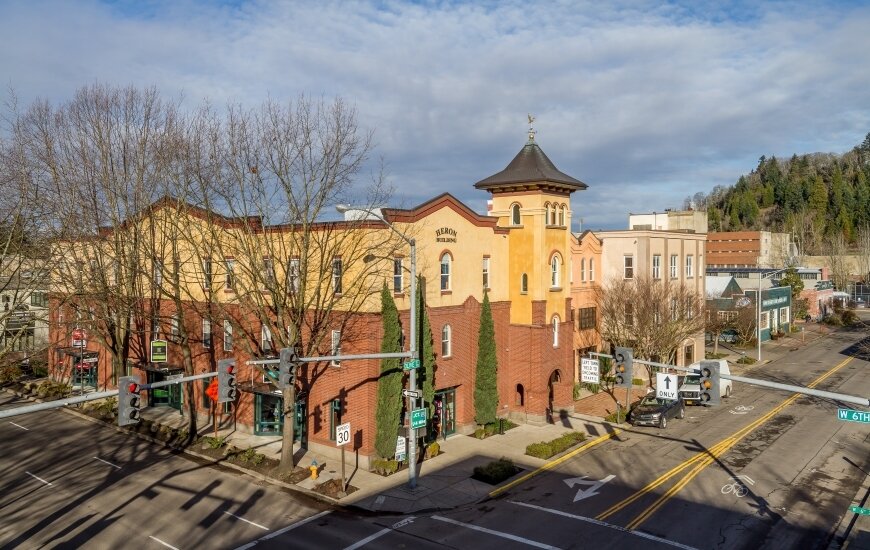Heron Building
A Mixed-use urban center inspired by european and american building traditions
Location | Eugene, Oregon
Project Type | Mixed-Use Office & Retail
Size | 38,000 SF
Completion | 1999
Architecture | Jan Fillinger, design principal Interior Design | Jan Fillinger Lighting Design | Jan Fillinger
Contractor | Essex General Construction
Photography | Essex General Construction
Though the Heron Building is primarily influenced by American urban traditions, important European influences are found in its dramatic entrance tower and carefully crafted detailing throughout. The colors are inspired by the sun-baked earths, reds and ochres of the Italian hill towns of Tuscany.
The complex is designed to appear as a series of smaller buildings, built over time as neighbors, forming a larger whole, typical of early twentieth century commercial development. The ground floor was designed for restaurant and retail use and the upper floors house professional office suites.








