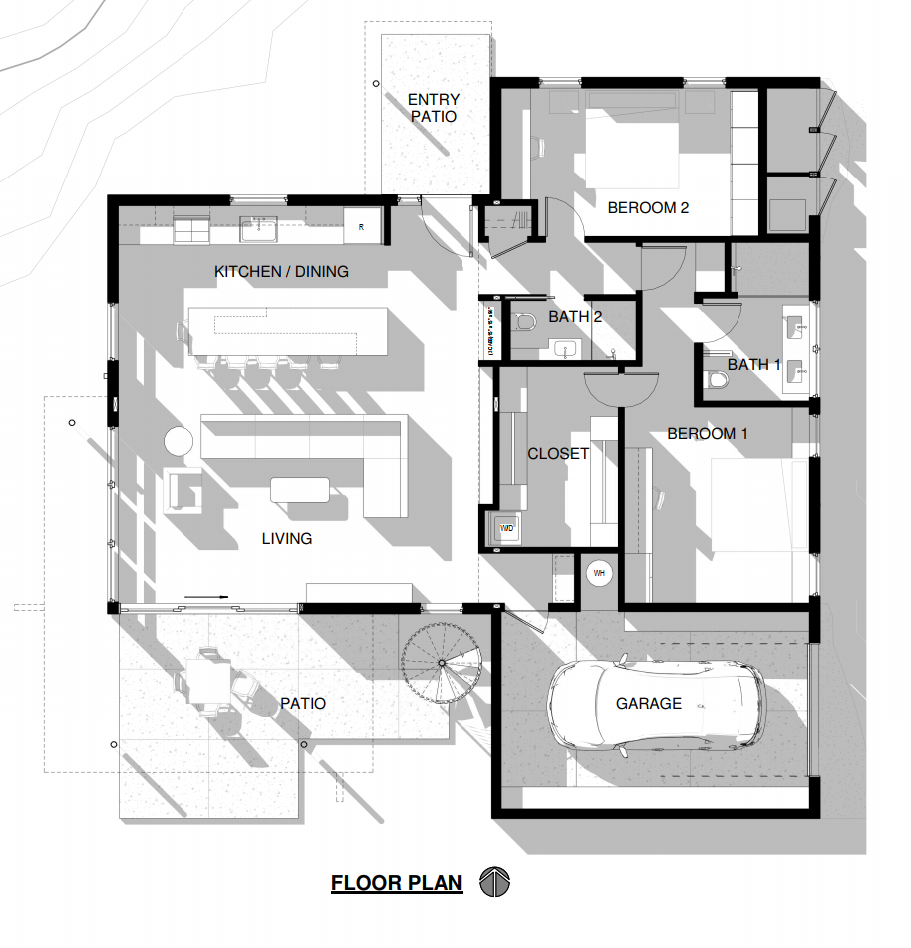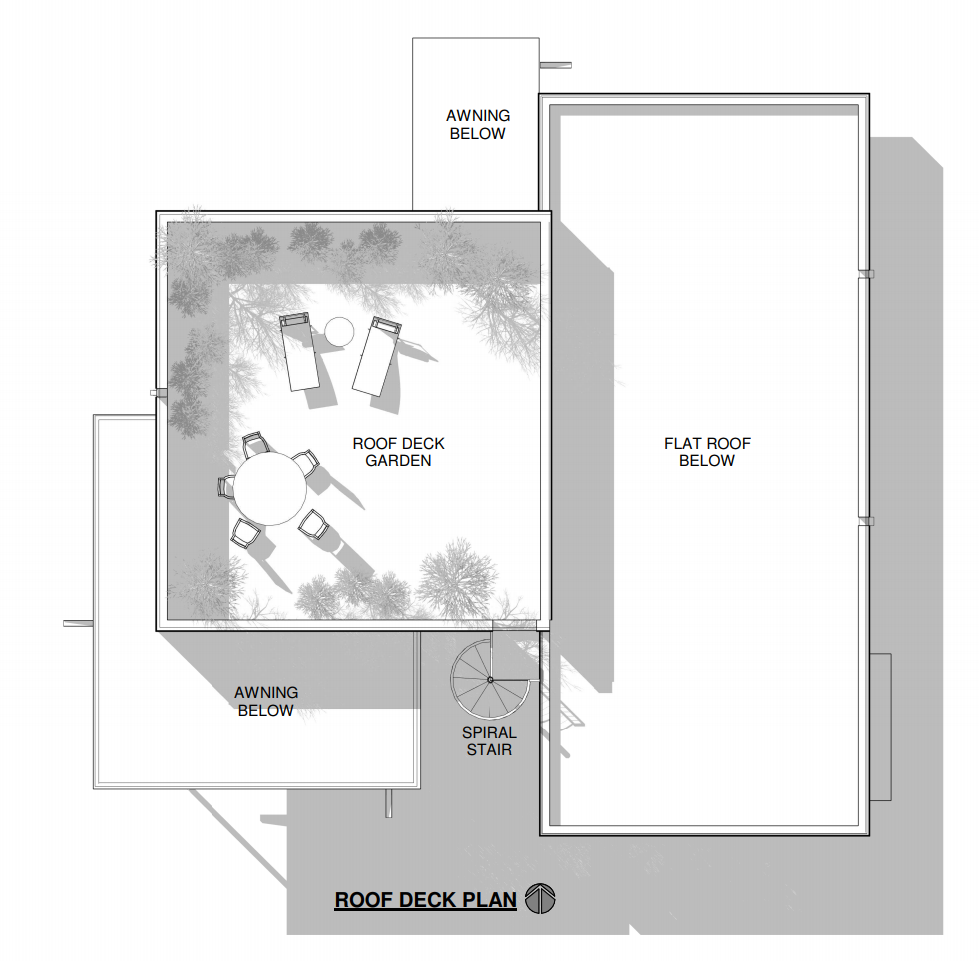Hendricks Hill House
A modest and contemporary house designed with clean and cohesive features of early modernism
Location | Eugene, OR
Project Type | Single-Family Residential
Size | 1500 SF
Expected Completion | 2025
Architecture | Preliminary design by owner; Jan Fillinger, architect of record; Cameron Ewing, project manager
Interior Design | Project owner with Studio.e
Lighting Design | Studio.e
Structural | Stability Engineering Inc.
Contractor | Six Degrees Construction
Landscape Architecture | LandCurrent, Anita Van Asperdt
The Hendricks Hill House’s thin cantilevered plains, clean lines, and pure geometry are complemented by the juxtaposing native landscape. Breathtaking views of the Willamette Valley in each direction can be enjoyed from the roof deck garden or selected fenestrations. The Hilltop House brings early modernism into the 21st century with the comfort and benefits of cotemporary living.
The two-bedroom, two-bathroom house provides an open floor plan for the living, dining, and kitchen with desirable and unique features located within a fully accessible floor plan to accommodate aging in place. The property offers a variety of ground-level and rooftop spaces for gardening, entertaining, and relaxation surrounded by vast and beautiful downhill views and the open sky above framed by the heritage trees that remain on site.
The thin steel awning with a concealed gutter floats on top of seemingly impossible columns and shades a semi-private patio and large open windows from direct sunlight while allowing natural ambient light to occupy the spaces. At the covered patio one can read, cook, relax, and share a meal while enjoying nature. From the patio one is called to the roof deck garden by a bright a beautiful custom spiral stair that exemplifies the playful concept of a space that calls one to another space
Water is celebrated at the Hilltop house with custom scuppers that reach out from the awnings allowing water to cascade from roof to raingarden. Rainwater is then filtered on site before integrating into the larger storm water system.
Resiliency, durability, and energy efficiency were important goals for this design of hilltop house. Exterior materials were chosen for durability and low maintenance. Building orientation, sun shading, and window placement were thought out in detail to maximize view and natural daylight while reducing the transfer of unwanted heat. Windows and exterior doors at Hilltop house are highly energy efficient, triple glazed windows with a coating on the South and West sides to reduce the solar heat gain in addition to structural shading. Within the walls of the house a layer of rigid insulation wraps the house breaking the channel of thermal conductivity of the wood framing. In addition, the connection from the floor to the foundation using a unique detail that breaks the heat transfer through the highly conductive concrete.













