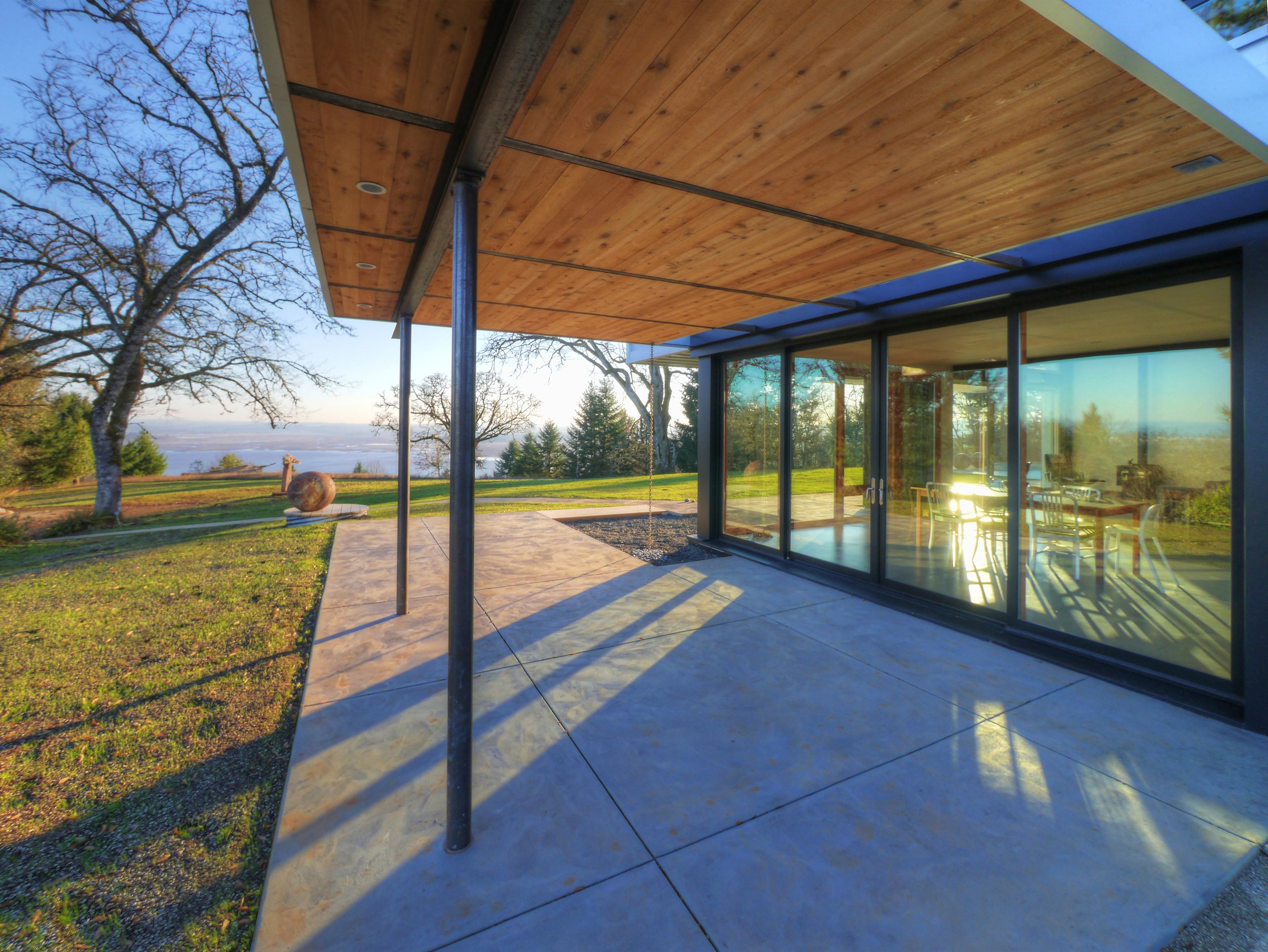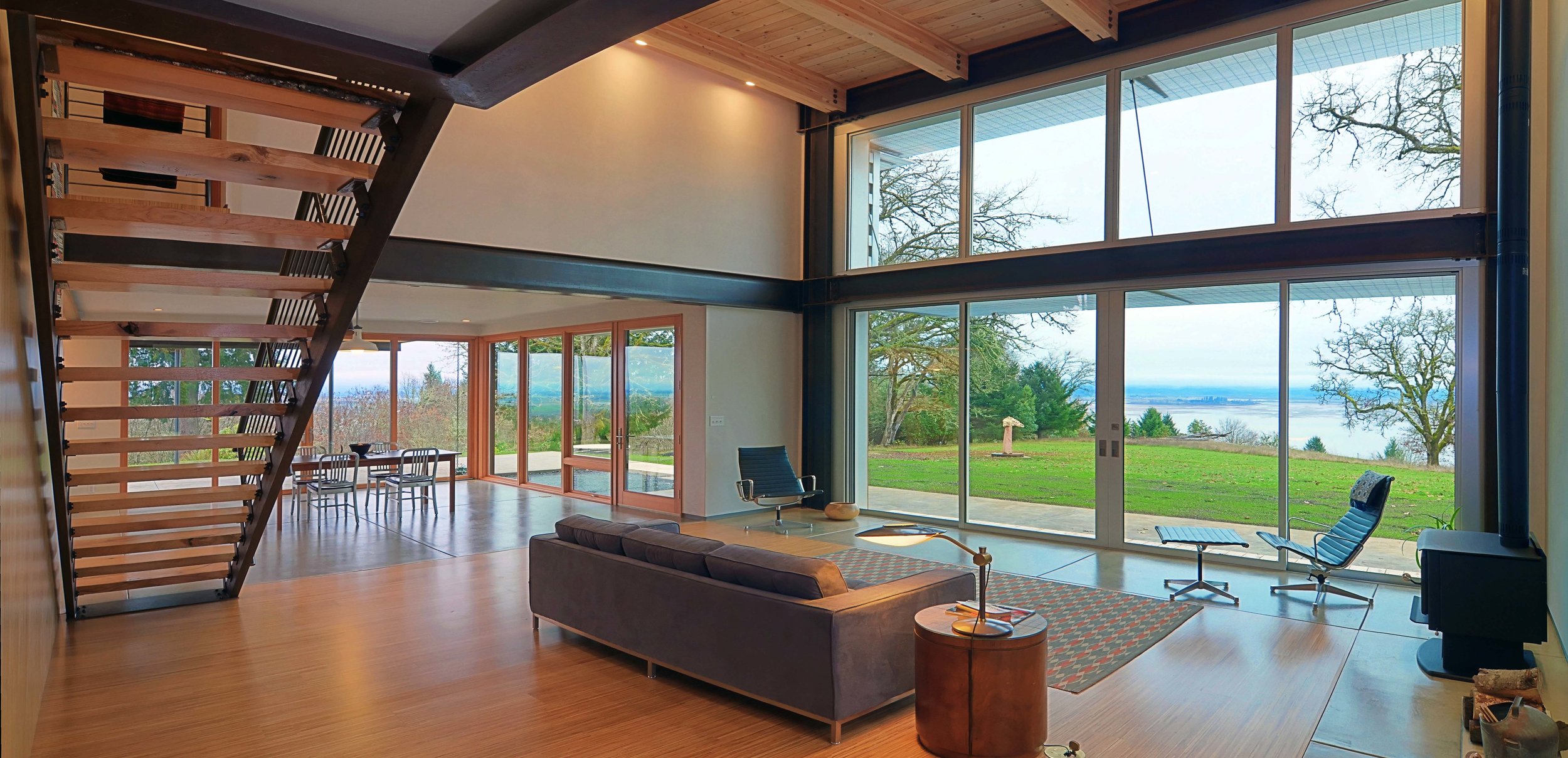Fern Ridge Lake House
A High Performance compound for an active Oregon Family
Location | Fern Ridge Lake, OR
Project Type | Single-Family Residential
Size | 2900 SF Residence, 2800 SF Studio
Completion | 2011
Architecture | Jan Fillinger, design principal
Interior Design | Jan Fillinger
Lighting Design | Jan Fillinger
Structural | Johnson Broderick Engineering Mechanical | Alan VanZuuk Geothermal/Solar | Solar Assist
Contractor | Six Degrees Construction
Photography | Mike Dean Photography
This is the ultimate modern abode that combines environmental consciousness, playful creativity, innovative high-performance and energy-efficiency. The Fern Ridge Lake House is purpose built to support its owners active and creative lifestyle.
Designed for a metal artist, a software engineer, and their young daughter, the house is only part of a larger compound that includes an artist’s studio, a large workshop, a three-car garage, and varied exterior work/play areas. Using Passive House-inspired energy-efficiency techniques, each building was designed to incorporate repurposed, recycled, non-toxic, sustainably harvested, and durable materials conducive to health, comfort, and environmental stewardship.
With 12” thick walls, geothermal heat, solar water and electric power panels, and continuous fresh air ventilation, this super-efficient house incorporates high-performance technologies and low-cost, industrial
materials in imaginative ways. The result is a beautiful combination of material and form expressed in rusted steel structural beams, handburnished natural plaster, and site-harvested oak stair slabs. A twostory-tall steel moment frame, needed to compensate for the wall-towall expanse of glass, is expressed inside as a stunning design element.
Eighty year-old barn wood siding clads the exterior, still showing traces of faded barn-paint, day-glow graffiti, and the many natural variations acquired with time.
























