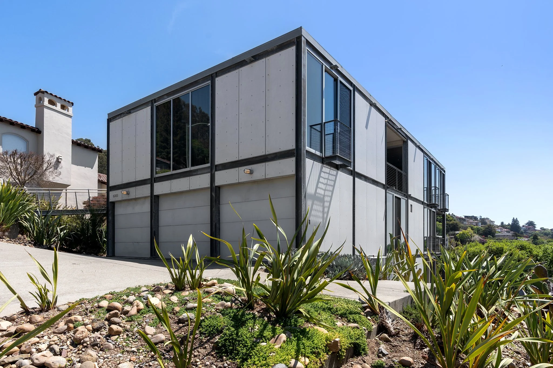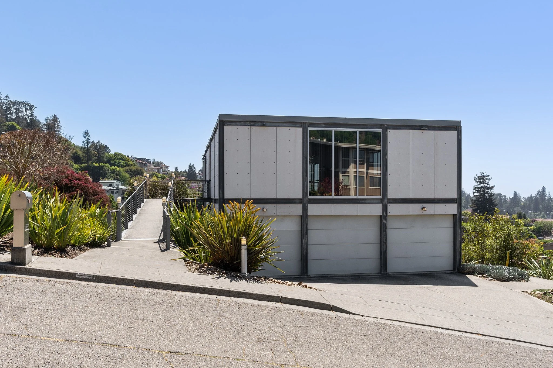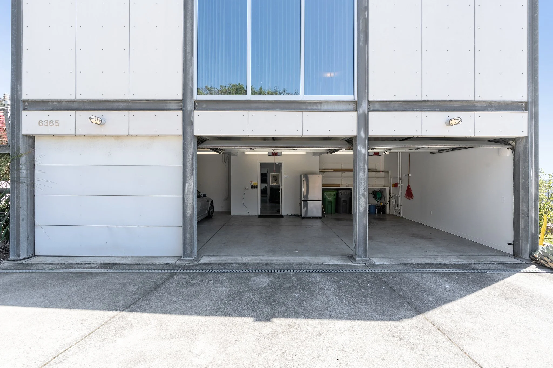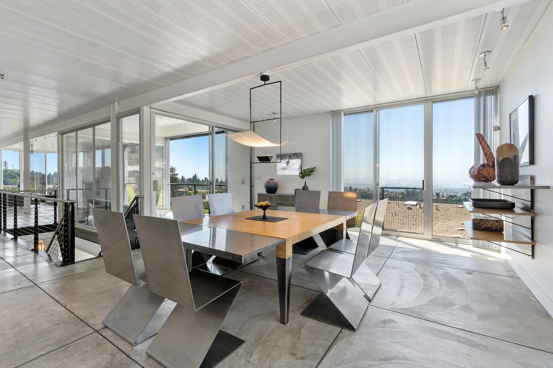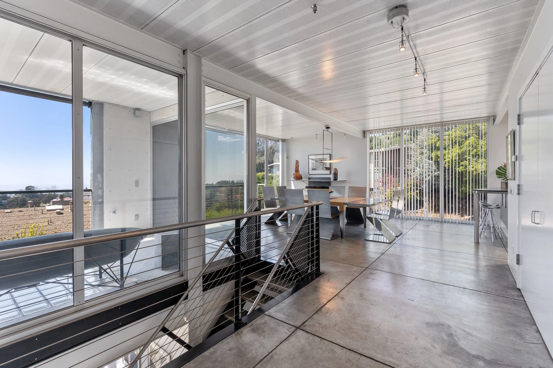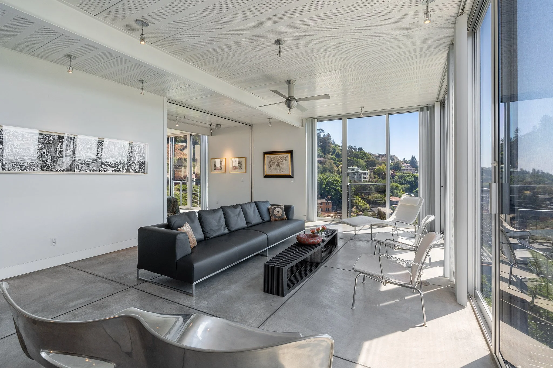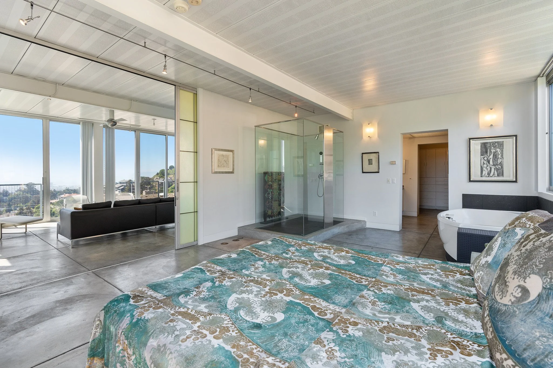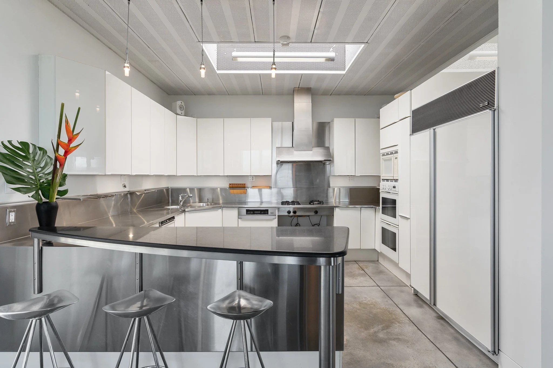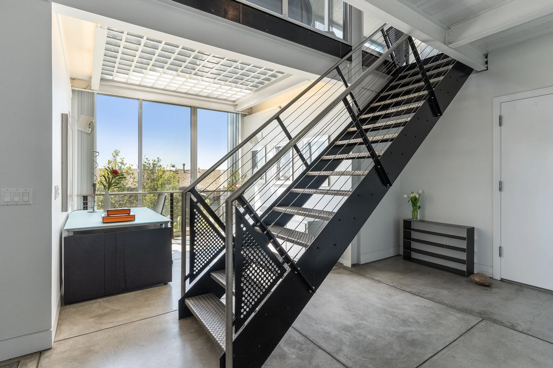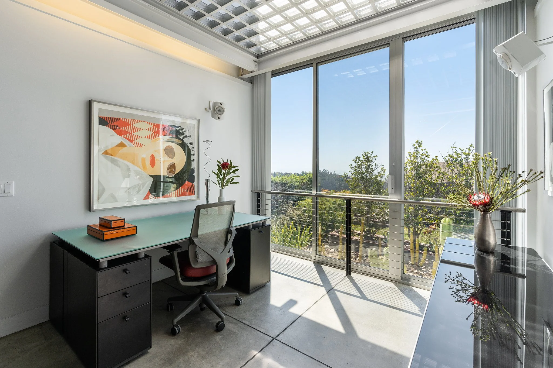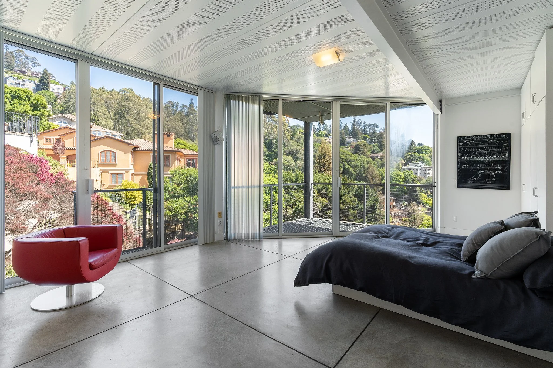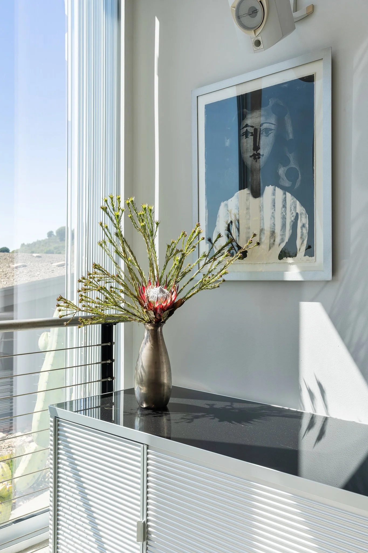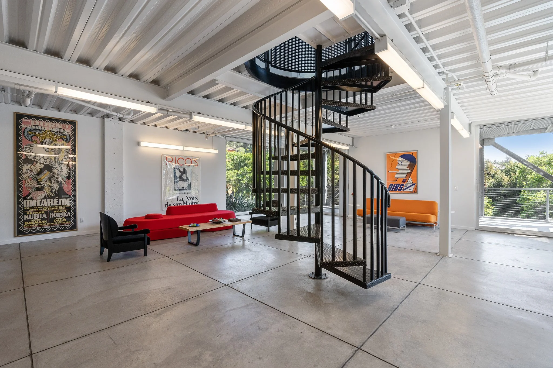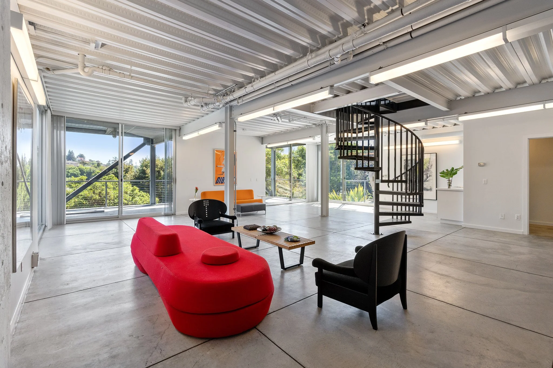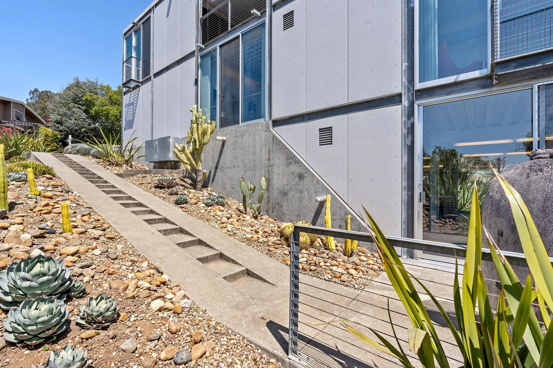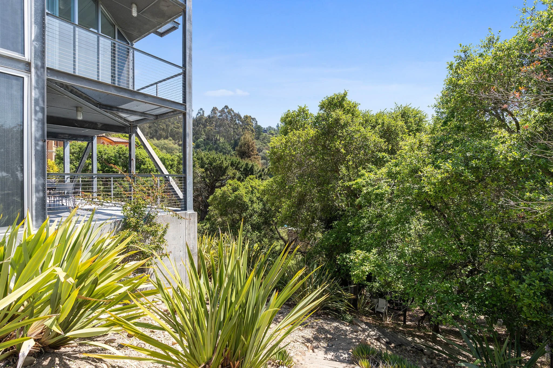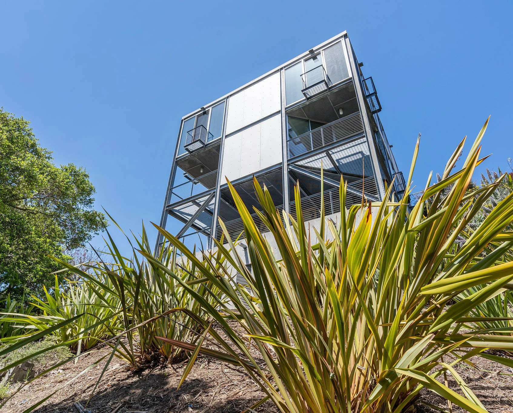Fairlane House
A HOME OF Concrete, Steel & glass perched above san francisco bay
Location | Oakland, California
Project Type | Single-Family Residential
Size | 4533 SF
Completion | 1993
Architecture | Jan Fillinger, project manager, architectural designer
Interior design | Jan Fillinger
Lighting design | Jan Fillinger
Photography | Open Homes Photography
Concrete, steel, and glass are dramatically arranged into a three-story home in the Oakland Hills, high above the San Francisco Bay. Replacing a wood house lost in the Oakland Hill Firestorm, the new building is sited on an extremely steep slope, 40 ft tall at the lowest point. Dictated by the owner’s wishes for a completely non-combustible house, it is an all-steel structure, with up to 30 ft tall I-beam columns on the tallest corners of the house and steel cross-bracing hidden inside the walls. Designed to a strict 10’x10’ grid, huge sliding glass doors alternate with fiber-cement siding panels. A floating glass block balcony floor serves as the ceiling of the office space below it. The client -a wealthy Swiss man, CEO of a cement company in Hayward CA- expected getting the highest precision and quality of construction. He moved back to Switzerland, and the house was sold several times since his departure. We became good friends, however, as he was in 1993 in his early 60s, he is unfortunately no longer alive.

