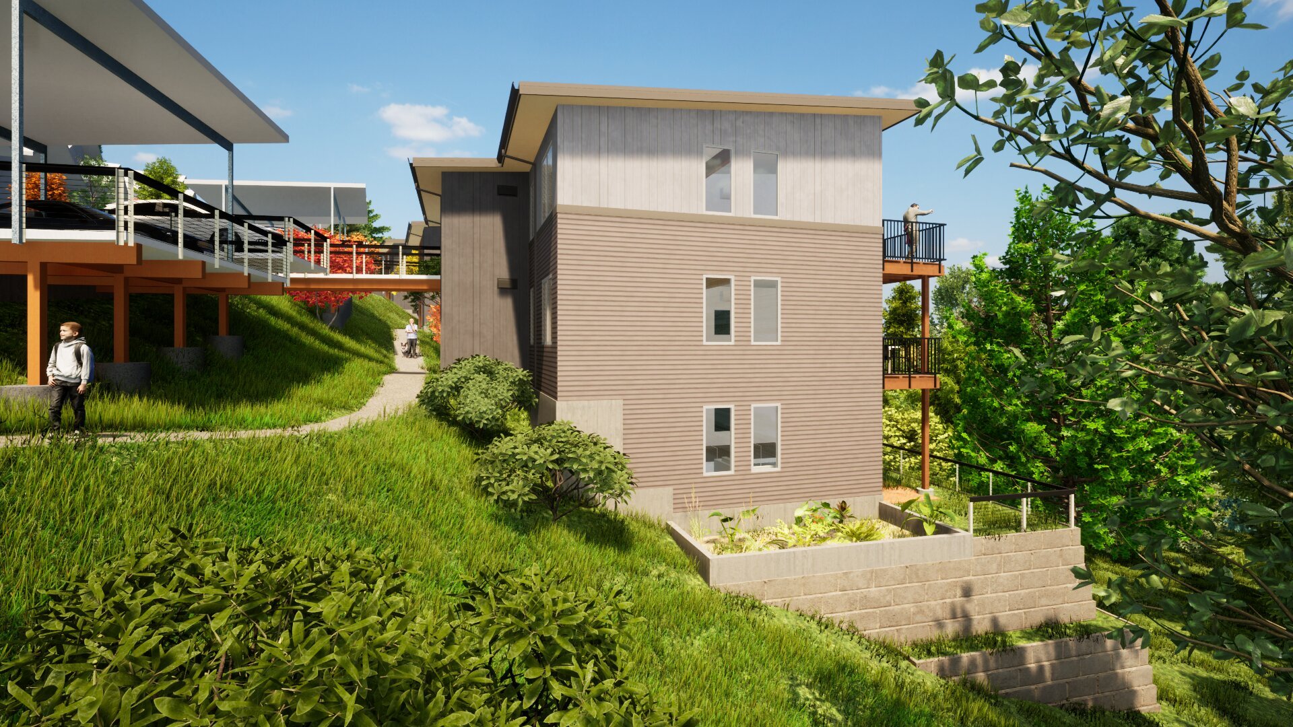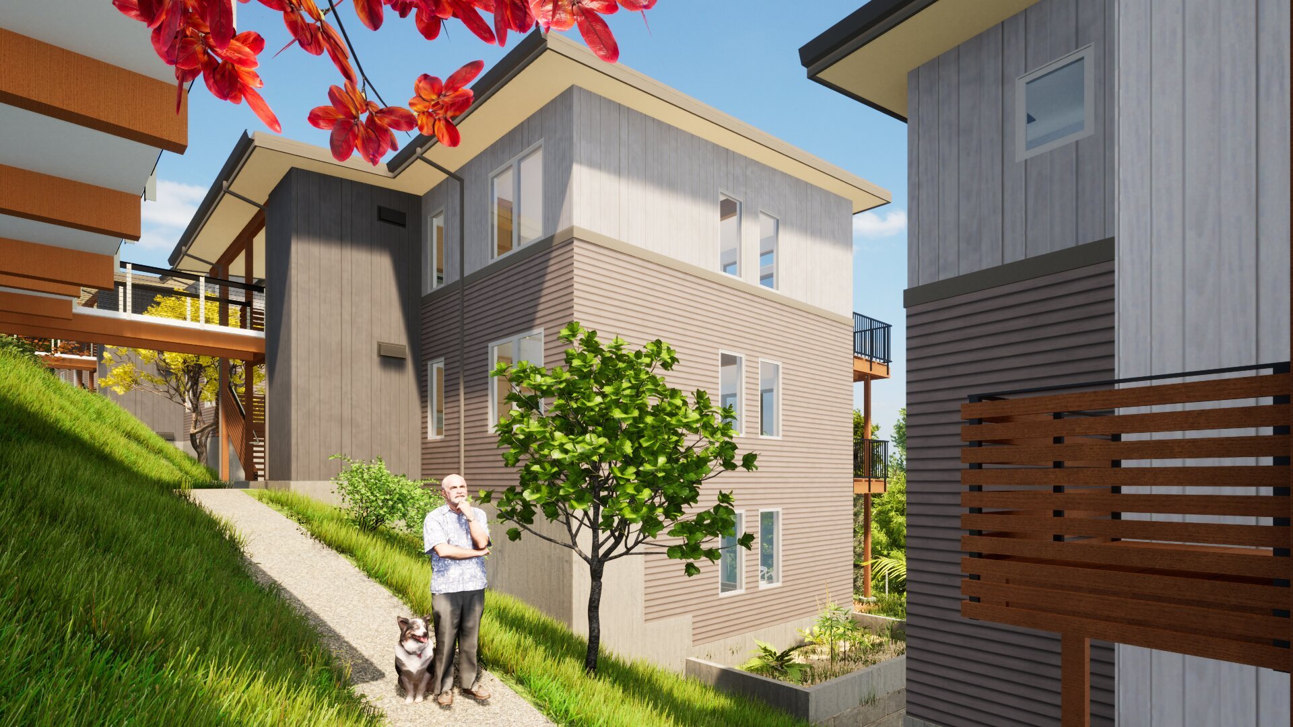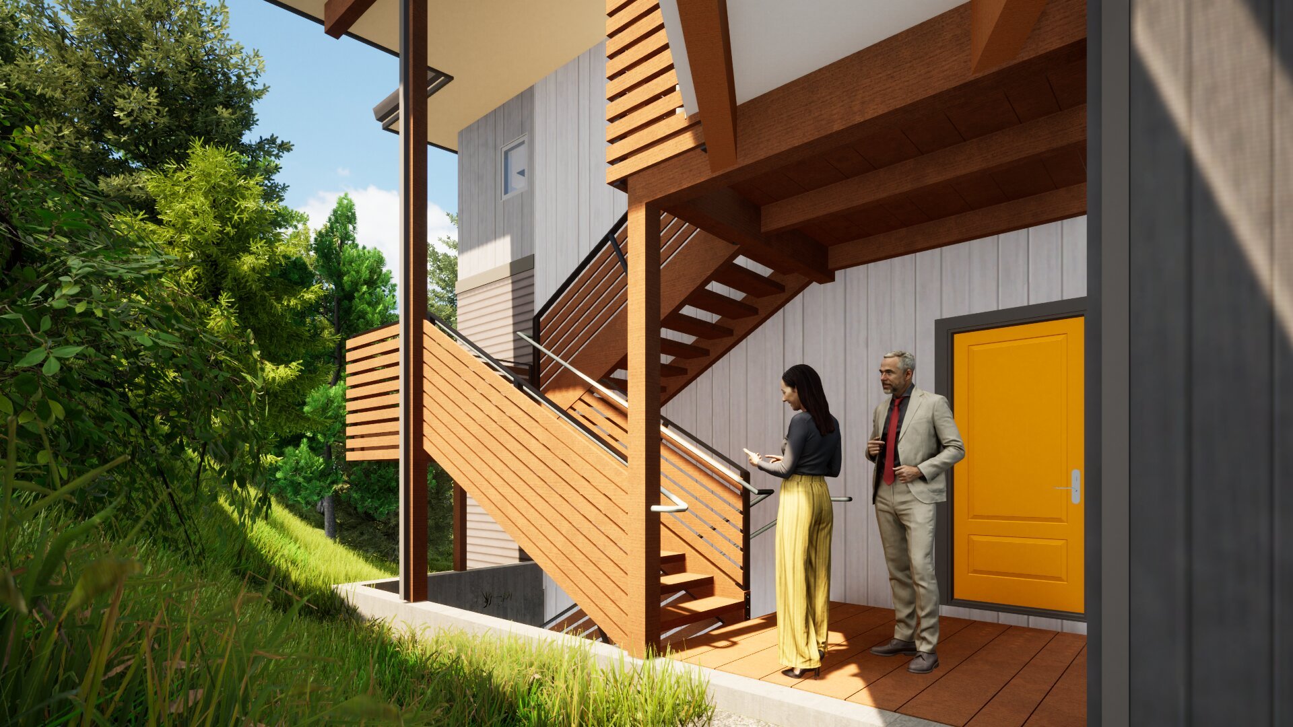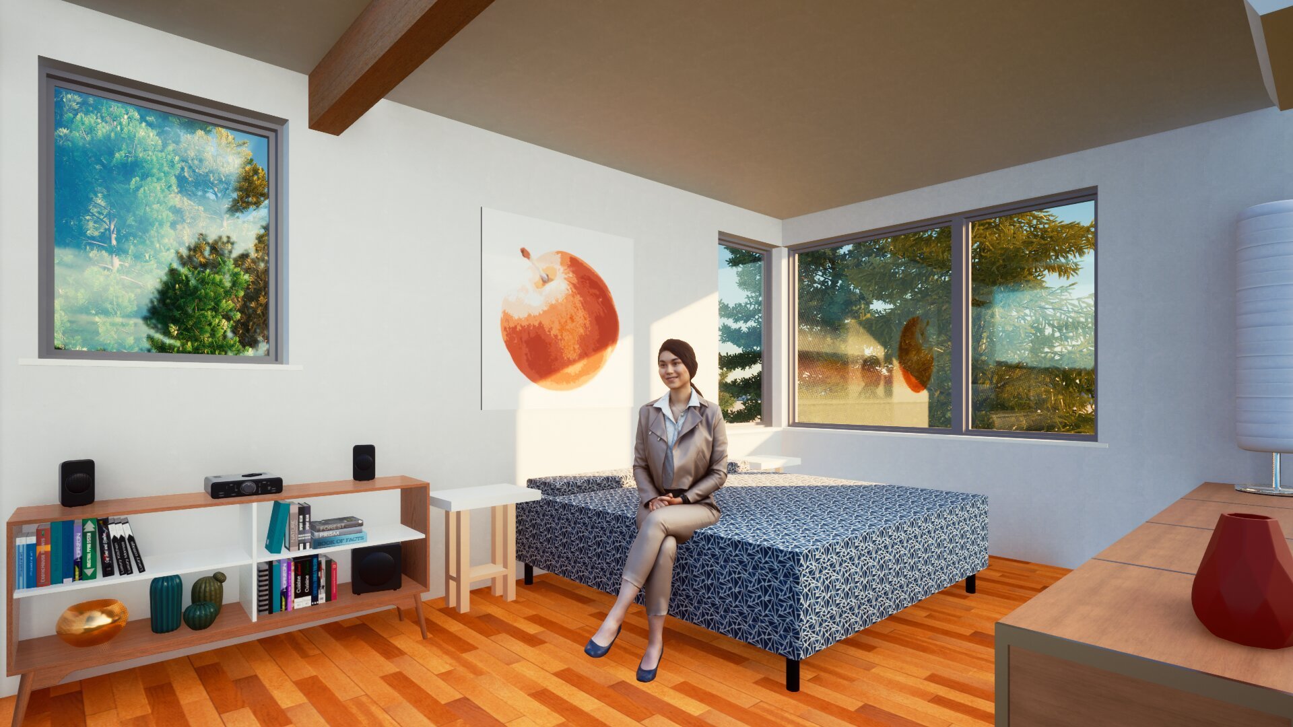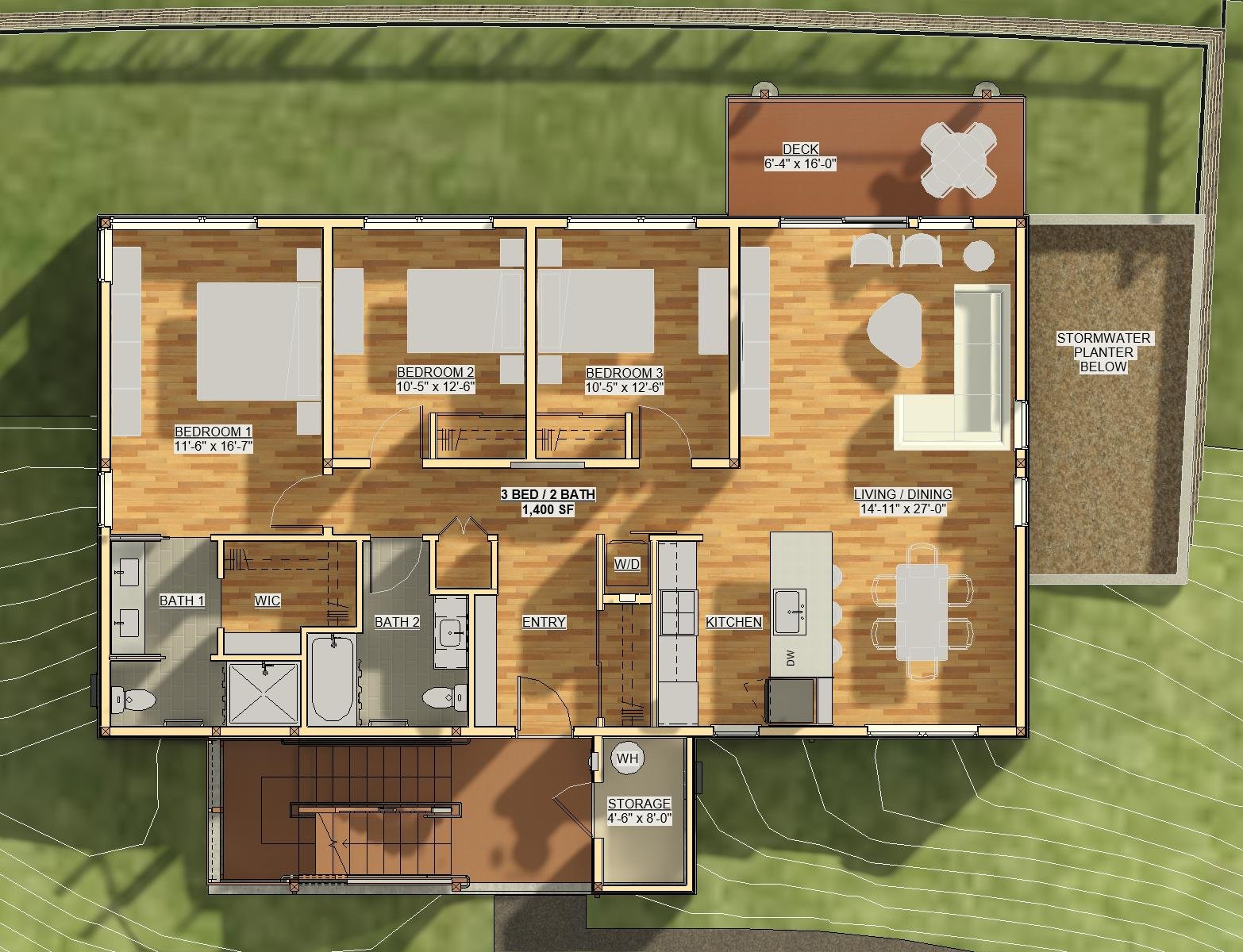Crestline at Colony Oaks
A WORK-FORCE HOUSING DEVELOPMENT BOTH SUSTAINABLE & AFFORDABLE
Location | Eugene, Oregon
Project Type | Multi-Family Residential
Size | Twelve units, each 1400 SF
Completion | Estimated 2025
Architecture | Jan Fillinger; principal architect, Jay Elder, project manager Interior Design | Studio.e Architecture. Lighting Design | Studio.e Architecture
Structural, Geotechnical | Branch Engineering
Slope Stabilization | Earth Solutions NW
Crestline at Colony Oaks includes four buildings with a total of 12 homes on a hillside in the South Hills of Eugene. Every residence faces downhill to a forested landscape. The dramatic siting allows views the surrounding hillside forests, and filtered views to the city.
To make the best use of the challenging topography, the site design includes a series of terraces for each of the buildings, with a vertical step of several feet from one to the next. This makes construction possible on a site with 40% to 60% slopes. A previous design (Crestline I) used retaining walls at the uphill side, but here the retaining happens below the buildings, using a panelized wall system.



