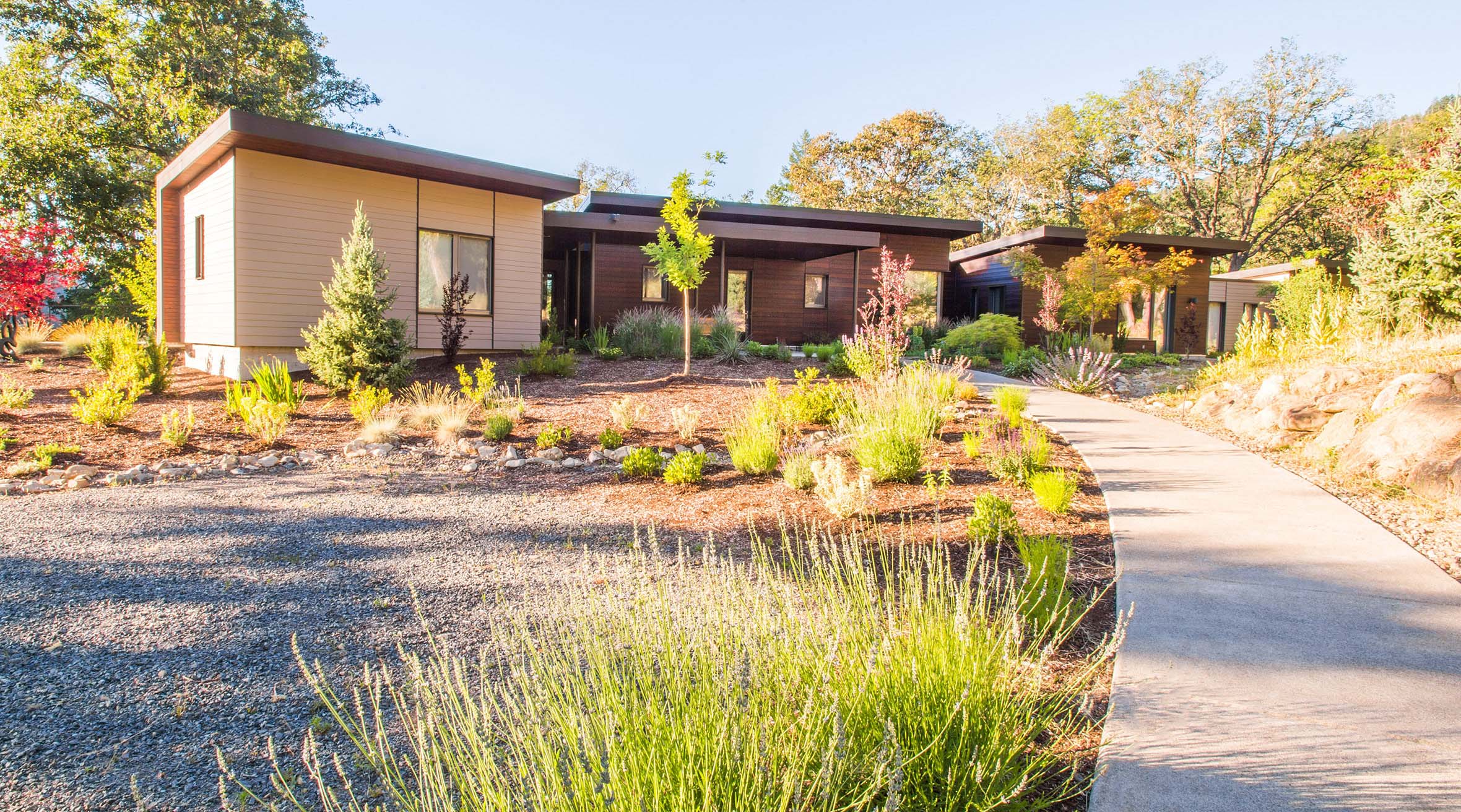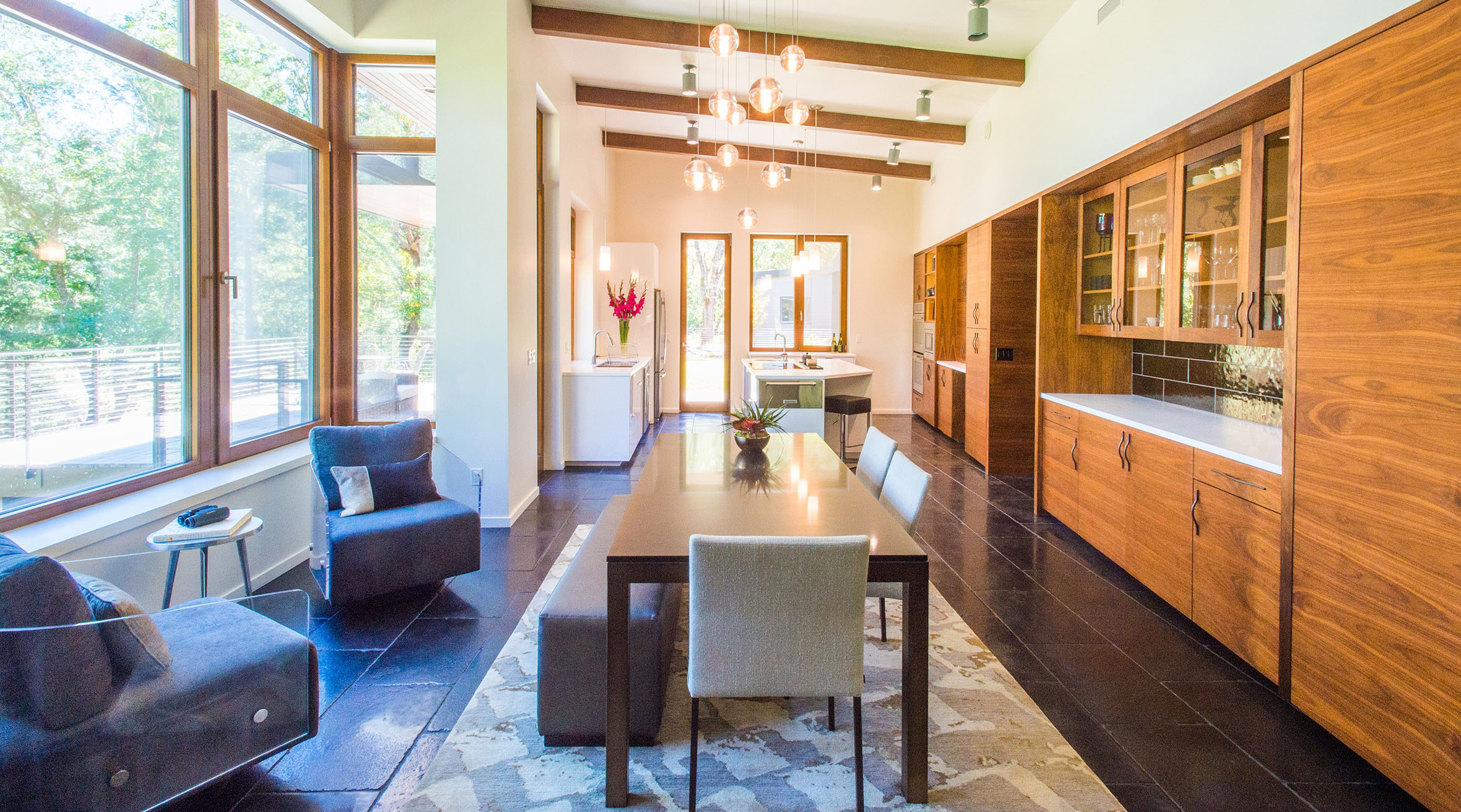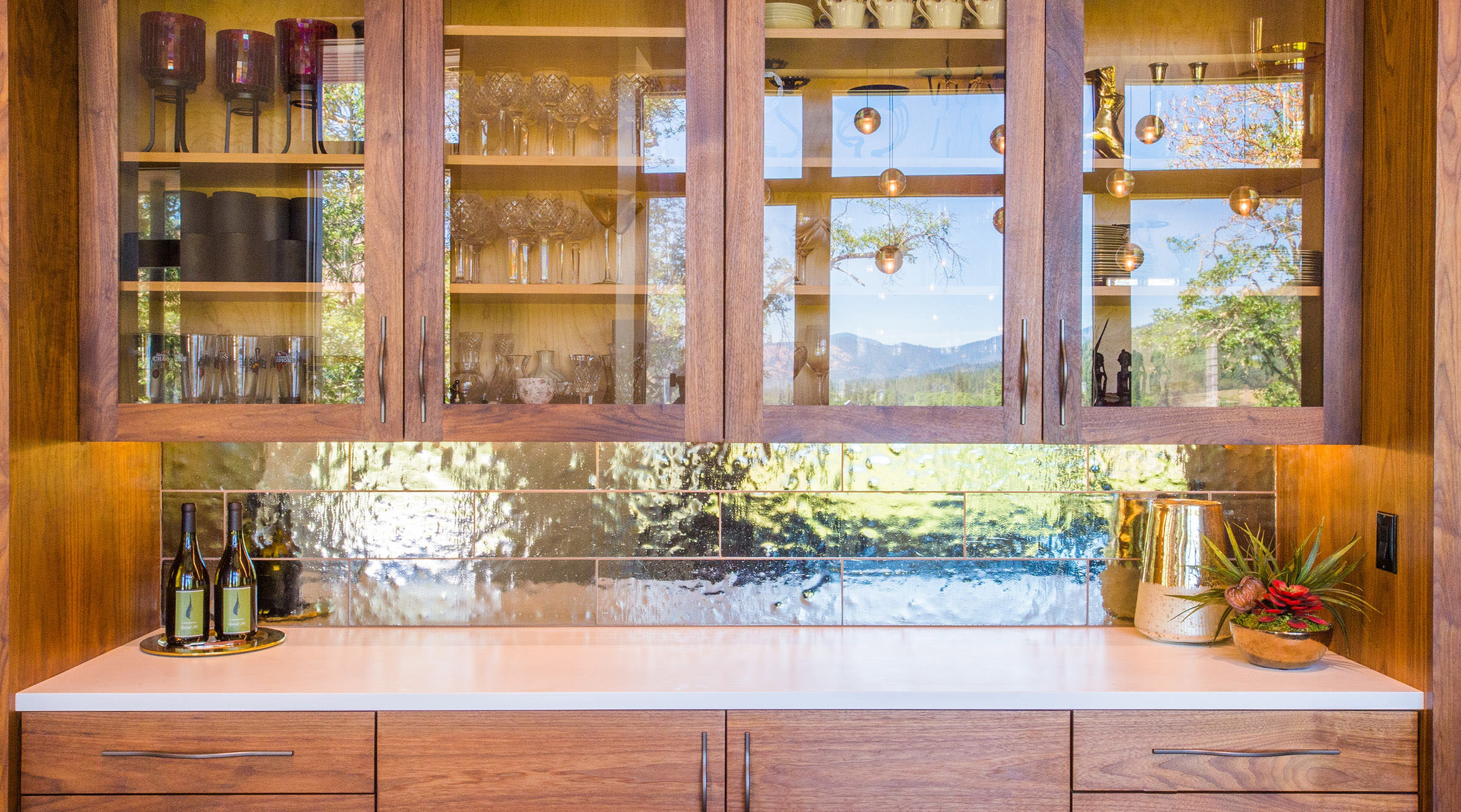Cowhorn House
A PAssive House Certified Residence in the rolling hills of the oregon high desert
Location | Applegate Valley near Jacksonville, Oregon
Project Type | Single-Family Residential
Size | 3000 SF
Completion | 2016
Architecture | Jan Fillinger, design architect; Erica Dunn, construction project architect; Alex Boetzel, construction project manager
Landscape Architecture | Lovinger Robertson Landscape Architects
Passive House Consultant | Jan Fillinger, CPHC; Dylan Lamar, CPHC
Structural | Structural Department, Zac Blodget, PE, SE
Contractor | Green Hammer
Certifications - PHIUS Passive House certified - Forest Stewardship Council FSC certified - Earth Advantage Platinum-certified
Illustrations | Mike Hopper Illustration + Design Photography | Claire Thorington Photography
Barbara and Bill Steele are the owners of Cowhorn Vineyard & Gardens, a Biodynamic Demeter-certified estate winery and commercial farm in southern Oregon known for its award winning Rhone varieties. The couple chose to build a new home that would reflect their passion and values.
Working as Green Hammer’s in-house architect, Jan Fillinger designed a new residence with vaulted ceilings and quadruple-glazed windows that frame beautiful vineyard views.
Built with remarkable precision and utmost quality, this house boasts highly-insulated and air-tight construction coupled with super-efficient heat recovery ventilation guarantees the exceptional indoor comfort and air quality.
FSC-certified sustainable wood is used for all construction and finishes. Energy-efficient equipment, lighting, and appliances contribute to an outstanding electrical savings.

















