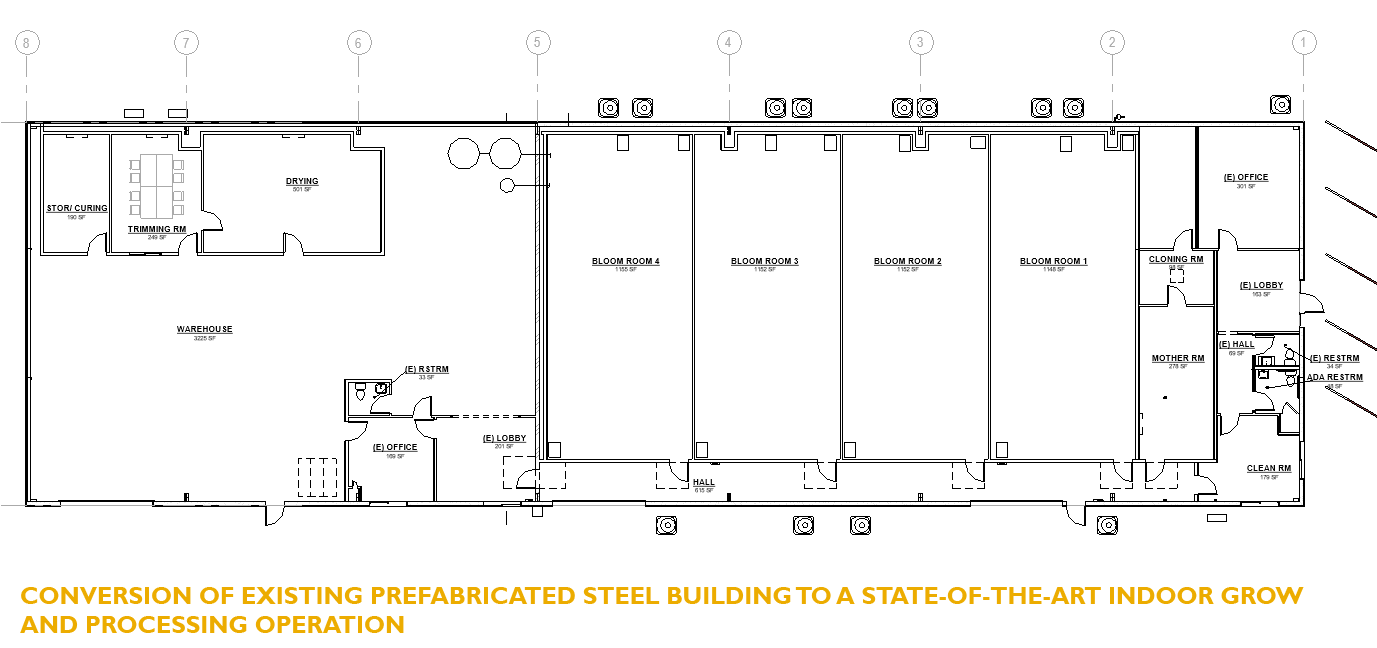Cannabis Grow Facility
high tech indoor cannabis cultivation and processing with organic gardening principles
Location | Eugene, Oregon
Project Type | Commercial Renovation
Size | 12,000 SF
Completion | 2018
Architecture | Jan Fillinger, design principal; Eli Nafziger, project manager
Interior Design | Studio.e Architecture Structural | Pioneer Engineering, LLC
Contractor | LAL Construction
Photography | Wendy Gregory
This is one of a series of cannabis production projects completed by Studio.e Architecture. Built within an existing industrial building, the project largely focused on interior modifications. New indoor greenhouses, drying and trimming rooms, offices and bathrooms were all fit within the existing building’s steel structure.
In this facility, cannabis plants grow in soil together with carefully selected species of plants, insects and microorganisms. There’s no need for toxic chemicals, just a natural balance of living things.
Much of the challenge with a commercial renovation is navigating the legal and technical requirements of accessibility and building code. This involves many conversations with city officials, and coordinating with structural and mechanical engineers to make everything work.













