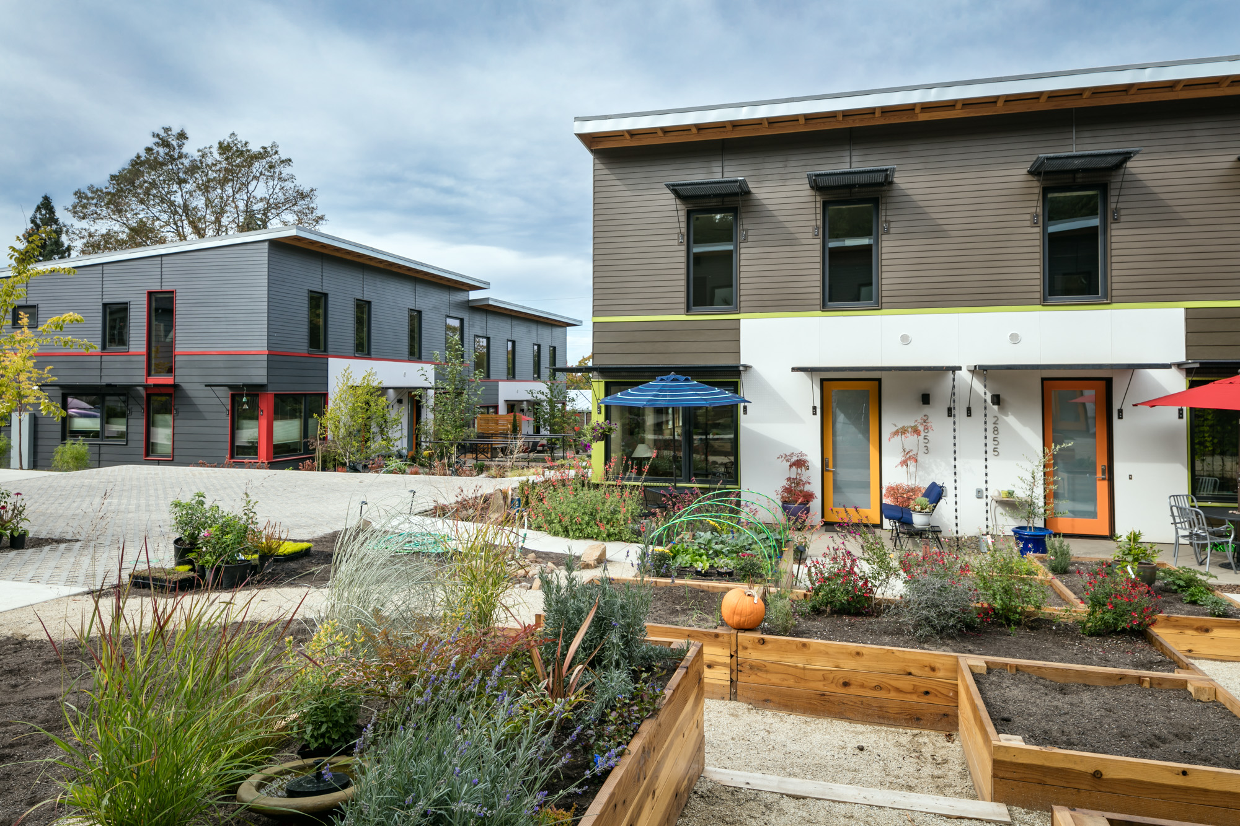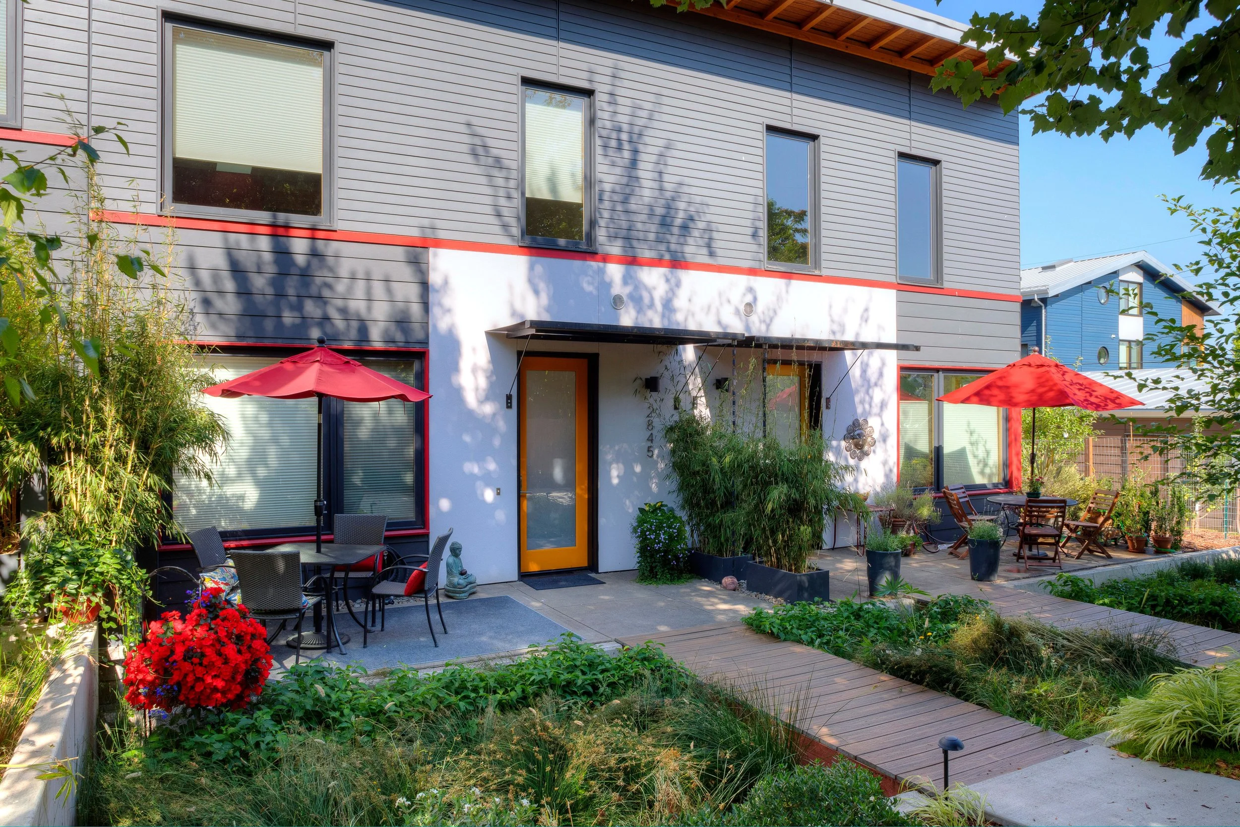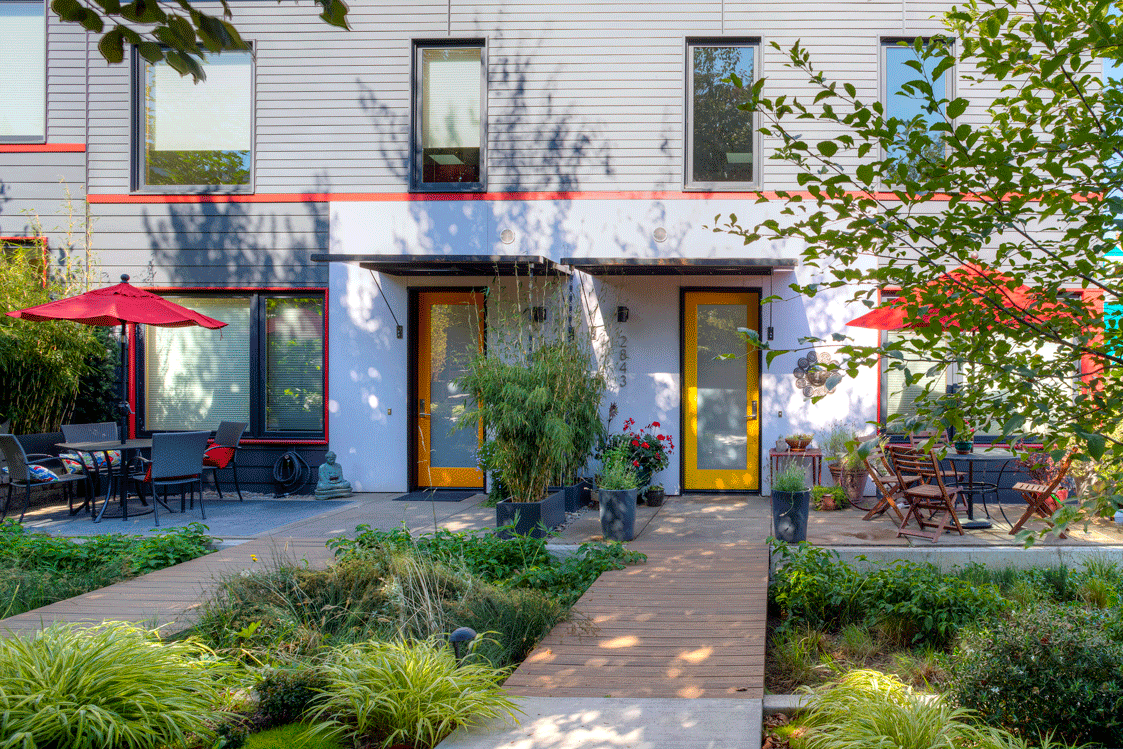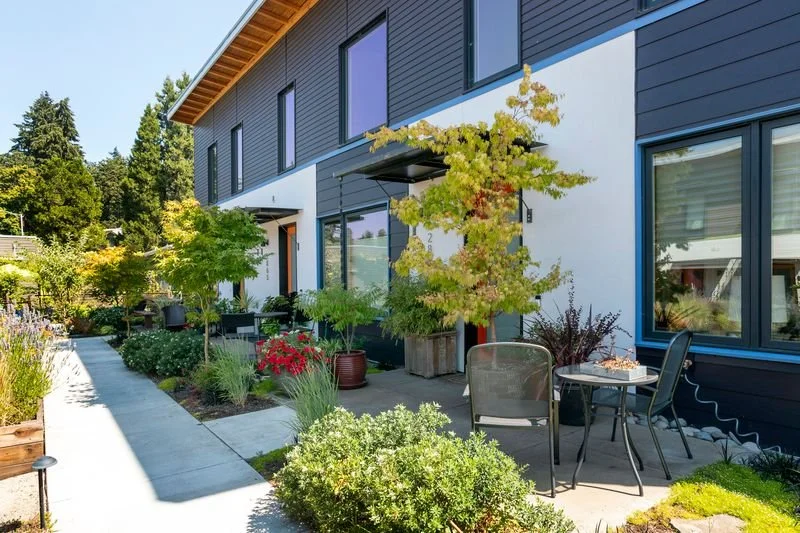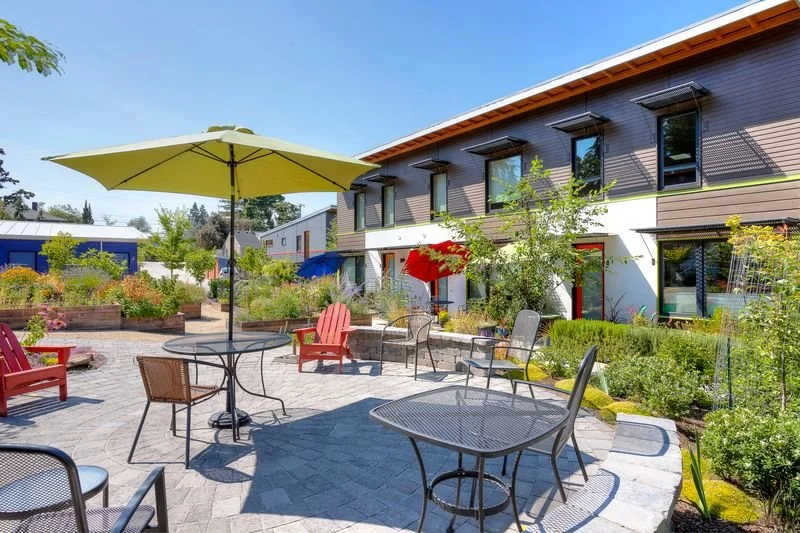Arcadia Townhouses
a vibrant, high-density community focused on sustainable living
Location | Eugene, Oregon
Project Type | Residential Community Size | Thirteen units, each 1500 SF
Completion | 2018
Architecture | Jan Fillinger, design principal; Chris Deel, project manager
Interior design | Studio.e Architecture
Lighting design | Studio.e Architecture
Structural | Pioneer Engineering, LLC
Contractor | NowHaus Construction
Photography | David Paul Bayles, Rick Keating
Organized around a community garden, the the Arcadia townhomes anchor a multi-generational community with a strong sense of social connectivity and ecological responsibility.
The development embodies the urban design principles of walkability, connectivity, compactness, sustainability and community. Paths and walkways meander through the park like setting, while the garden and individual patios encourage interaction, and foster friendship between neighbors and community members.
Arcadia puts a priority on sustainability and environmental stewardship. The townhomes, gardens, green-scapes, and plazas incorporate the best in environmentally friendly materials, while each unit is designed to exceed even the highest regulatory standards for energy-efficiency. On average, Arcadia’s townhomes twice exceed Oregon’s strict energy code. Each home is designed for all electric use, creating the opportunity for homeowners to achieve Net-Zero Energy.

