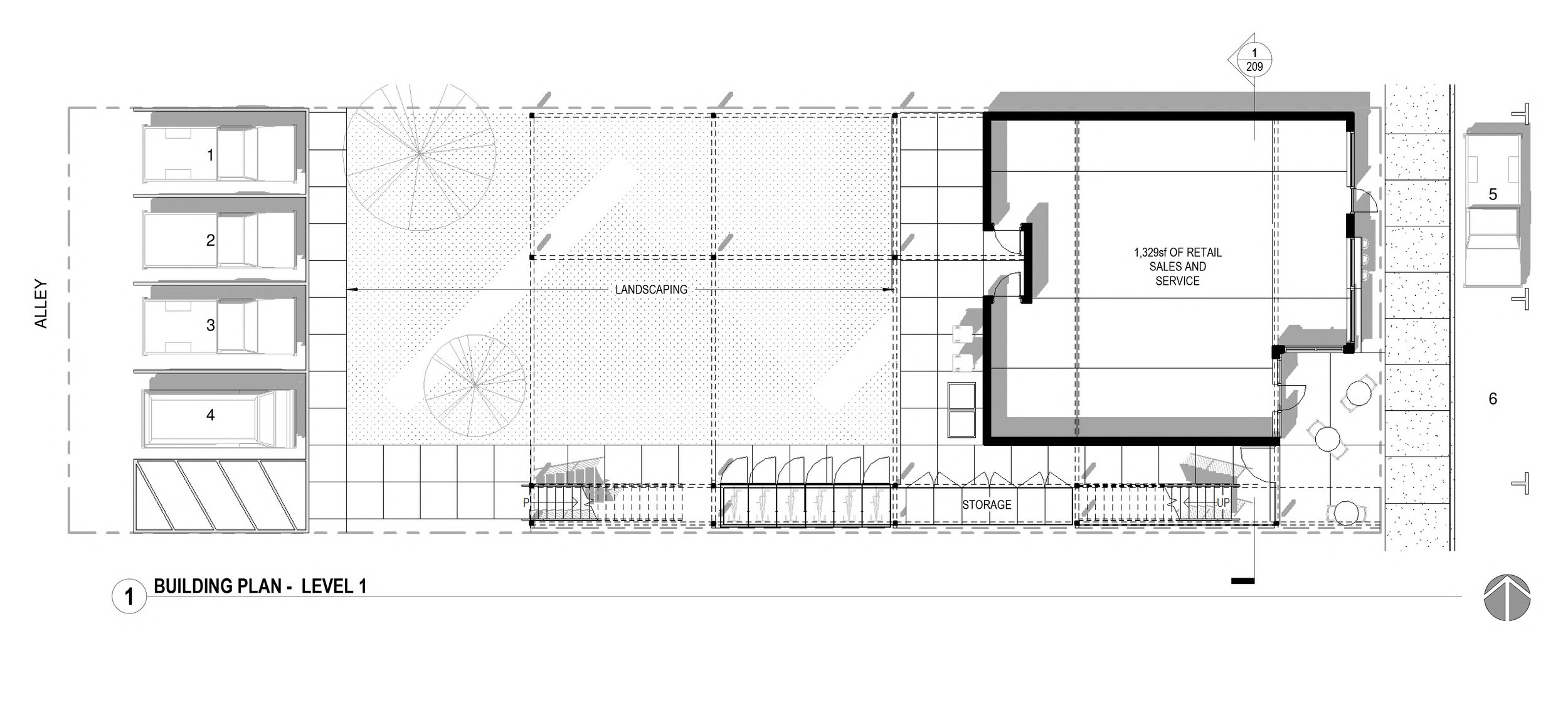Florence Mixed-Use Apartment Development
A vibrant, mixed-use community right off the
bustling riverfront.
Location | Florence, Oregon
Project Type | Multi-Family, Mixed-Use
Residential units | 4
Commercial tenant spaces | 2
Completion | Estimated 2024
Architecture | Jan Fillinger, design principal; Cameron Ewing and Eli Nafziger, project managers
Interior Design | Studio.e Architecture
Lighting Design | Studio.e Architecture
A modern addition to the historical waterfront district of Florence. The new development will add much-needed new housing to a district that has until now provided amenities for visiting tourists.
Complying with the strict height constraints of the area, the building is devised as a two-story structure with a mezzanine assembling one tightly designed 2-bedroom and three one-bedroom apartments stacked above two small street-level commercial anchor spaces and the code-required parking and utility spaces.
With public and private decks on the 2nd floor, the apartments take in the picturesque views of the beautiful Siuslaw Bridge and the bustling riverfront.






